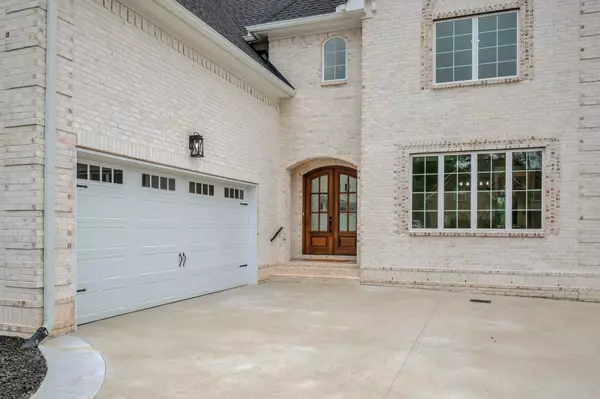5 Beds
5 Baths
4,506 SqFt
5 Beds
5 Baths
4,506 SqFt
Key Details
Property Type Single Family Home
Sub Type Single Family Residence
Listing Status Active
Purchase Type For Sale
Square Footage 4,506 sqft
Price per Sqft $217
Subdivision Kingston Square
MLS Listing ID 2704375
Bedrooms 5
Full Baths 5
HOA Fees $38/mo
HOA Y/N Yes
Year Built 2024
Annual Tax Amount $352
Property Description
Location
State TN
County Rutherford County
Rooms
Main Level Bedrooms 2
Interior
Interior Features Ceiling Fan(s), Entry Foyer, Extra Closets, High Ceilings, Open Floorplan, Pantry, Walk-In Closet(s), Wet Bar, High Speed Internet, Kitchen Island
Heating Central, Dual, Natural Gas
Cooling Central Air
Flooring Finished Wood, Tile
Fireplace N
Appliance Dishwasher, Disposal, Microwave
Exterior
Garage Spaces 2.0
Utilities Available Water Available
View Y/N false
Roof Type Shingle
Private Pool false
Building
Lot Description Level
Story 2
Sewer Public Sewer
Water Public
Structure Type Brick
New Construction true
Schools
Elementary Schools Reeves-Rogers Elementary
Middle Schools Oakland Middle School
High Schools Oakland High School
Others
Senior Community false

"My job is to find and attract mastery-based agents to the office, protect the culture, and make sure everyone is happy! "






