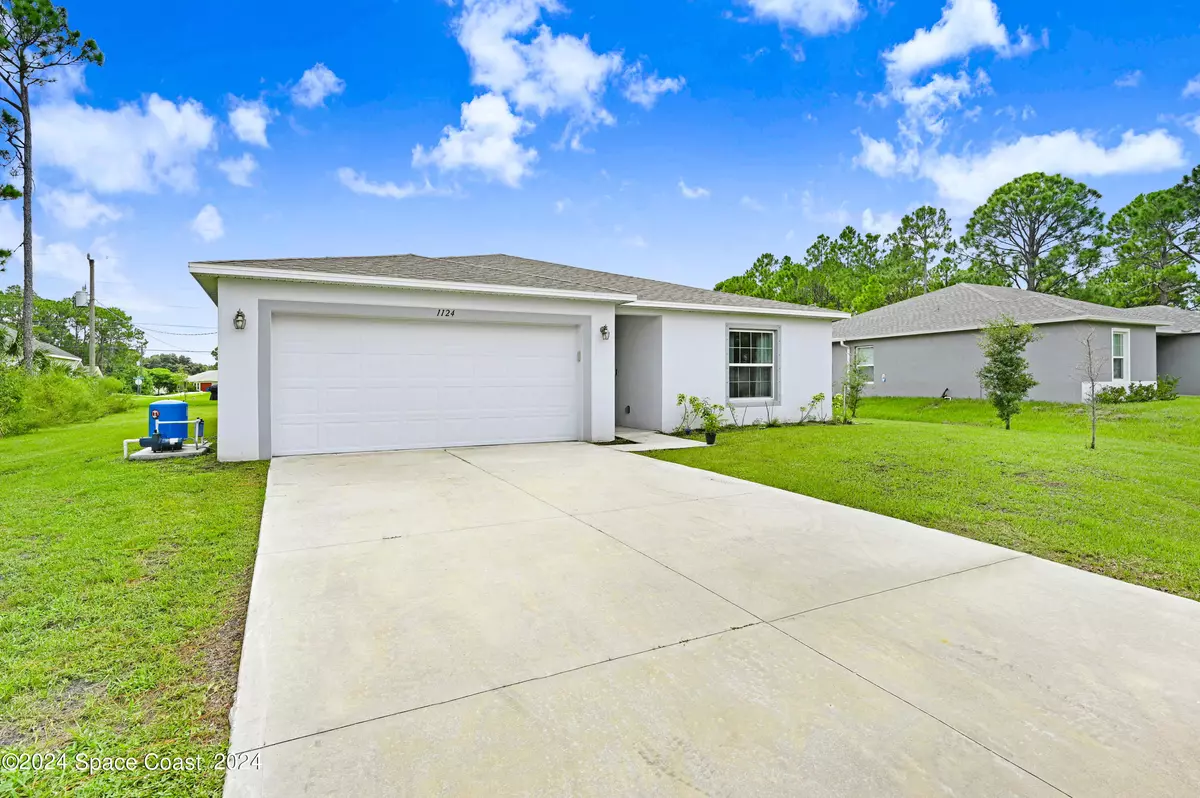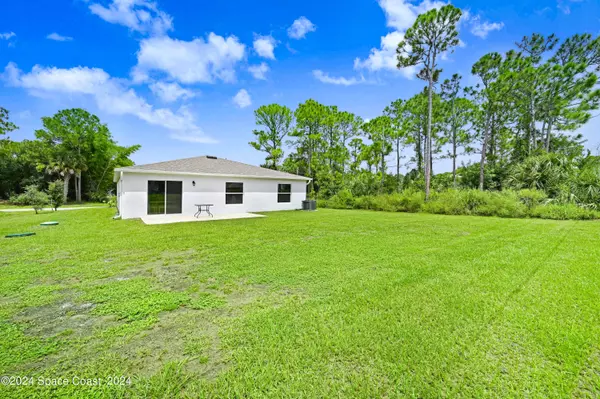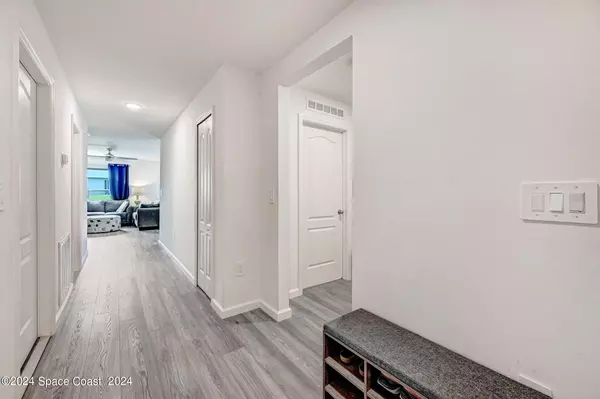3 Beds
2 Baths
1,425 SqFt
3 Beds
2 Baths
1,425 SqFt
Key Details
Property Type Single Family Home
Sub Type Single Family Residence
Listing Status Active
Purchase Type For Sale
Square Footage 1,425 sqft
Price per Sqft $210
Subdivision Port Malabar Unit 22
MLS Listing ID 1024875
Style Ranch
Bedrooms 3
Full Baths 2
HOA Y/N No
Total Fin. Sqft 1425
Originating Board Space Coast MLS (Space Coast Association of REALTORS®)
Year Built 2021
Annual Tax Amount $3,523
Tax Year 2022
Lot Size 10,454 Sqft
Acres 0.24
Property Description
Save on Homeowner's Insurance with the added Protection of Steel Reinforced Walls and Shutters. This Home is Priced to Sell, Make Your Appointment Today!
Location
State FL
County Brevard
Area 343 - Se Palm Bay
Direction Take Emerson Dr. to Waco Blvd. Go Left to San Filippo Dr. Left on Palomar Ave to Palo Alto St
Interior
Interior Features Breakfast Bar, Breakfast Nook, Ceiling Fan(s), Eat-in Kitchen, Entrance Foyer, In-Law Floorplan, Kitchen Island, Open Floorplan, Pantry, Primary Bathroom - Tub with Shower, Split Bedrooms, Walk-In Closet(s)
Heating Central, Electric
Cooling Central Air, Electric
Flooring Laminate, Vinyl
Furnishings Unfurnished
Appliance Convection Oven, Dishwasher, Electric Oven, Electric Range, Freezer, Ice Maker, Microwave, Plumbed For Ice Maker, Refrigerator, Water Softener Owned
Laundry Electric Dryer Hookup, In Unit, Washer Hookup
Exterior
Exterior Feature Storm Shutters
Parking Features Garage, Garage Door Opener
Garage Spaces 2.0
Utilities Available Cable Available, Electricity Available, Electricity Connected
View Trees/Woods, Other
Roof Type Shingle
Present Use Residential
Street Surface Asphalt,Paved
Porch Patio
Garage Yes
Private Pool No
Building
Lot Description Cleared, Other
Faces East
Story 1
Sewer Septic Tank
Water Private, Well
Architectural Style Ranch
Level or Stories One
New Construction No
Schools
Elementary Schools Sunrise
High Schools Bayside
Others
Pets Allowed No
Senior Community No
Tax ID 29-37-29-Gs-00883.0-0011.00
Acceptable Financing Cash, Conventional, FHA, VA Loan
Listing Terms Cash, Conventional, FHA, VA Loan
Special Listing Condition Standard

"My job is to find and attract mastery-based agents to the office, protect the culture, and make sure everyone is happy! "






