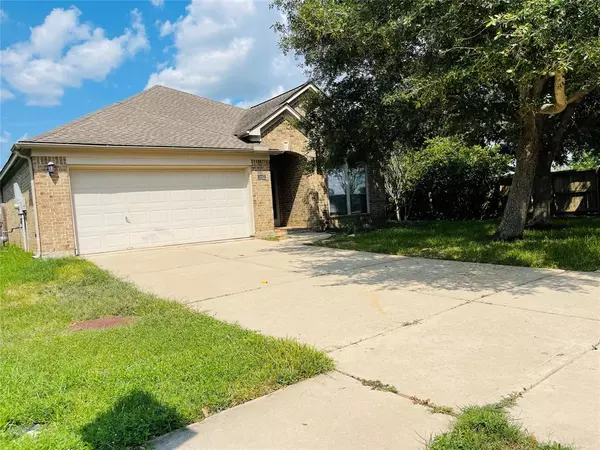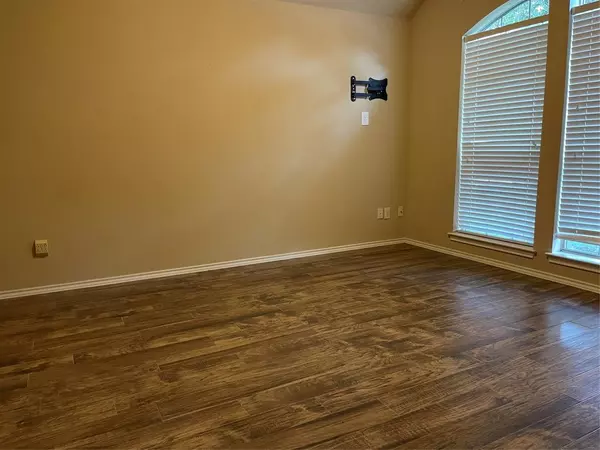
5 Beds
2 Baths
2,853 SqFt
5 Beds
2 Baths
2,853 SqFt
Key Details
Property Type Single Family Home
Sub Type Single Family Detached
Listing Status Active
Purchase Type For Rent
Square Footage 2,853 sqft
Subdivision The Oaks Of Rosenberg Sec 2
MLS Listing ID 17723535
Style Traditional
Bedrooms 5
Full Baths 2
Rental Info One Year
Year Built 2007
Available Date 2024-09-13
Lot Size 9,818 Sqft
Acres 0.2254
Property Description
This 4-to-5-bedroom house plus study room, offering versatile use of space. Beautiful wood-look tile floors were installed throughout the main living areas, ensuring low-maintenance upkeep. Additional upgrades include high ceilings, art niches, elegant archways, large closets, and a massive primary suite with an oversized walk-in closet, walk-in shower,2 sinks, Stylish reclaimed wood accent walls add warmth to the entry and primary suite.
Large backyard with covered patio, walking distance to the neighborhood pool and park, close to major HWYS!
Location
State TX
County Fort Bend
Area Fort Bend South/Richmond
Rooms
Bedroom Description All Bedrooms Down,Split Plan,Walk-In Closet
Other Rooms Family Room, Formal Dining, Home Office/Study, Utility Room in House
Master Bathroom Primary Bath: Double Sinks
Interior
Heating Central Gas
Cooling Central Electric
Flooring Laminate, Tile
Appliance Dryer Included, Refrigerator, Washer Included
Exterior
Garage Attached Garage
Garage Spaces 2.0
Private Pool No
Building
Lot Description Corner
Story 1
Sewer Public Sewer
Water Public Water
New Construction No
Schools
Elementary Schools Arredondo Elementary School
Middle Schools Wright Junior High School
High Schools Randle High School
School District 33 - Lamar Consolidated
Others
Pets Allowed Case By Case Basis
Senior Community No
Restrictions Deed Restrictions
Tax ID 5620-02-004-0220-901
Disclosures No Disclosures
Special Listing Condition No Disclosures
Pets Description Case By Case Basis


"My job is to find and attract mastery-based agents to the office, protect the culture, and make sure everyone is happy! "






