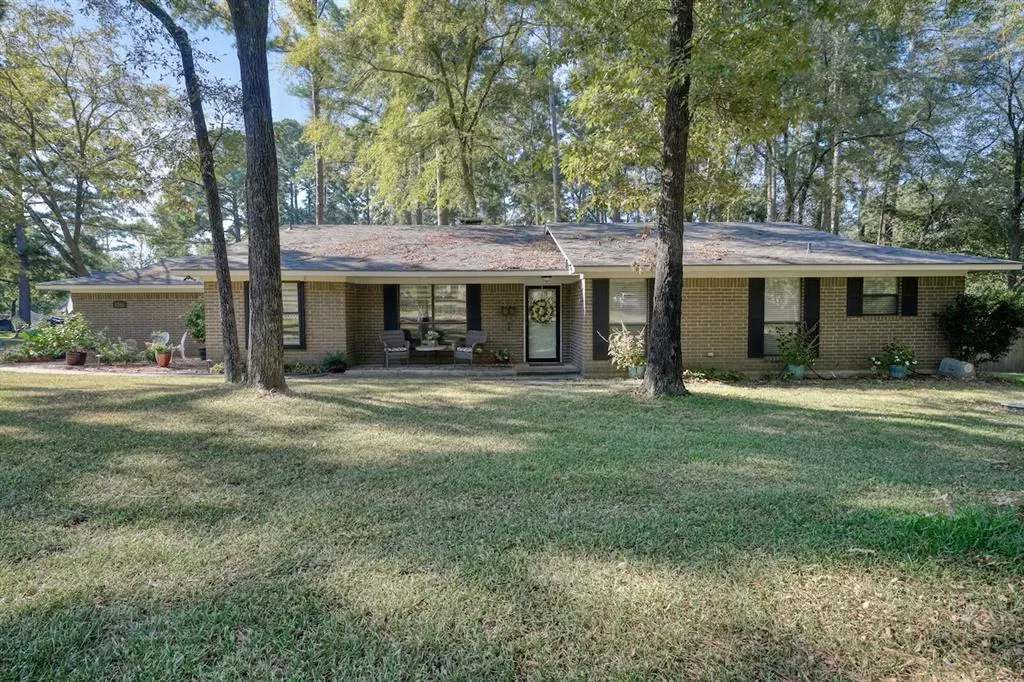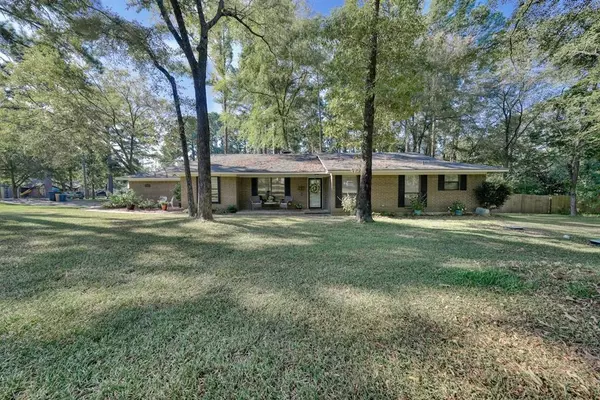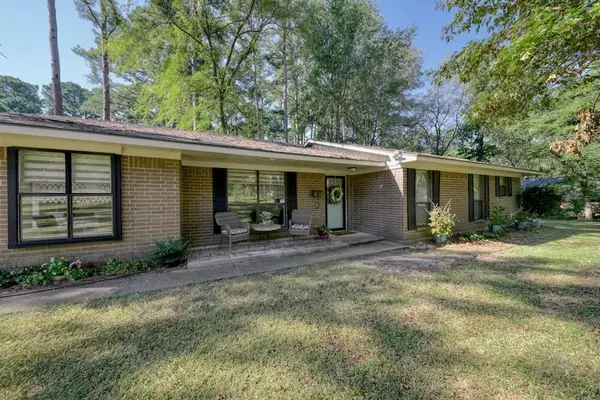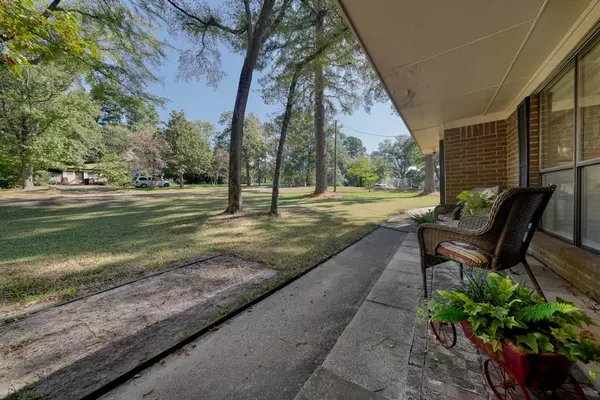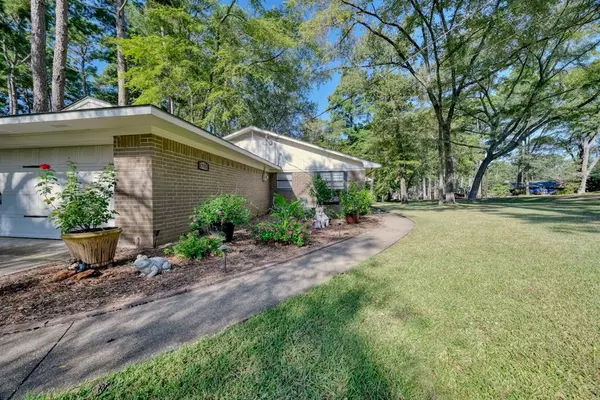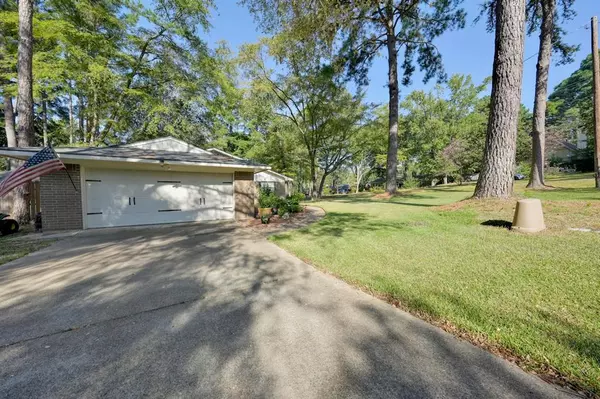3 Beds
2 Baths
2,037 SqFt
3 Beds
2 Baths
2,037 SqFt
Key Details
Property Type Single Family Home
Sub Type Single Family Residence
Listing Status Active
Purchase Type For Sale
Square Footage 2,037 sqft
Price per Sqft $171
Subdivision Hide A Way Lake
MLS Listing ID 20728963
Bedrooms 3
Full Baths 2
HOA Fees $284/mo
HOA Y/N Mandatory
Year Built 1984
Lot Size 0.410 Acres
Acres 0.41
Lot Dimensions 99.70x150.03x100.07x149.3
Property Description
Discover comfort and tranquility in this charming 3-bedroom, 2-bath home located in the gated golf and lake community of Hideaway. Situated on a quiet street surrounded by mature trees, this single-level home offers a peaceful setting with beautiful landscaping.
The open floor plan includes a cozy living area with a wood-burning fireplace and built-ins. The kitchen features a central island with a cooktop and bar seating, perfect for meal prep and casual dining. Enjoy the sunroom and backyard deck, great for entertaining and relaxing.
Highlights include a two-car garage with a side entry from the cul-de-sac for easy access. Hideaway's amenities—scenic lakes, parks, a swimming pool, and a local golf course—add to the appeal. Nearby shopping and dining ensure all your needs are within reach.
Act quickly to make this home yours! Schedule a viewing today and experience all that Hideaway has to offer.
Location
State TX
County Smith
Community Boat Ramp, Community Dock, Community Pool, Fishing, Gated, Golf, Greenbelt, Guarded Entrance, Lake, Marina, Park, Playground, Pool, Racquet Ball, Restaurant, Tennis Court(S)
Direction Enter the Community: After passing through the front gate, follow main road into the community. Turn left onto Lake Cross Road.Continue Straight: Follow Lake Cross Road straight for approximately 0.5 miles. Arrive Destination: Property will be on your left. Corner of Lake Cross and Forest Circle
Rooms
Dining Room 1
Interior
Interior Features Cable TV Available
Heating Central, Electric
Cooling Central Air, Electric
Flooring Laminate, Tile
Fireplaces Number 1
Fireplaces Type Wood Burning
Appliance Dishwasher, Electric Cooktop, Electric Oven
Heat Source Central, Electric
Exterior
Exterior Feature Other
Garage Spaces 2.0
Fence Wood
Community Features Boat Ramp, Community Dock, Community Pool, Fishing, Gated, Golf, Greenbelt, Guarded Entrance, Lake, Marina, Park, Playground, Pool, Racquet Ball, Restaurant, Tennis Court(s)
Utilities Available All Weather Road
Roof Type Composition
Total Parking Spaces 2
Garage Yes
Building
Lot Description Subdivision
Story One
Foundation Slab
Level or Stories One
Structure Type Brick,Steel Siding
Schools
Elementary Schools Penny
High Schools Lindale
School District Lindale Isd
Others
Ownership See Offer Details
Acceptable Financing Cash, Conventional, FHA, USDA Loan, VA Loan
Listing Terms Cash, Conventional, FHA, USDA Loan, VA Loan

"My job is to find and attract mastery-based agents to the office, protect the culture, and make sure everyone is happy! "

