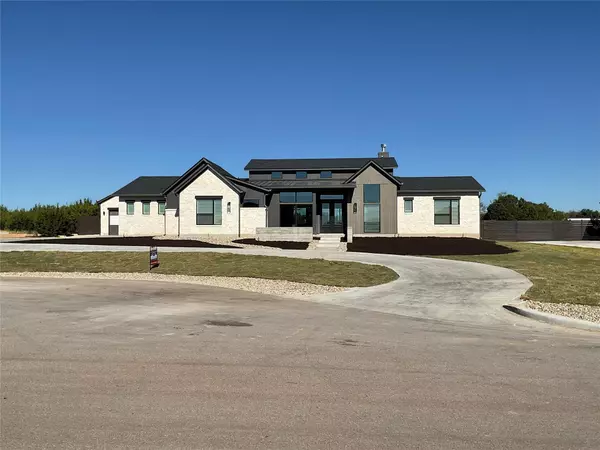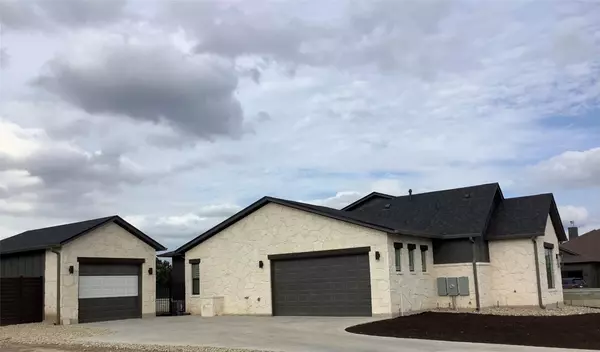
4 Beds
5 Baths
3,044 SqFt
4 Beds
5 Baths
3,044 SqFt
Key Details
Property Type Single Family Home
Sub Type Single Family Residence
Listing Status Active
Purchase Type For Sale
Square Footage 3,044 sqft
Price per Sqft $364
Subdivision Oak Bend Estates
MLS Listing ID 5014949
Style 1st Floor Entry
Bedrooms 4
Full Baths 4
Half Baths 1
HOA Fees $450/ann
Originating Board actris
Year Built 2024
Annual Tax Amount $2,260
Tax Year 2024
Lot Size 1.090 Acres
Property Description
hidden jewel. Designed & built by James Prince/Prince Custom Homes, this 23 home
development is no cookie cutter neighborhood & 120 Tambra Lea Lane offers the best of both
worlds: a large one acre lot with a gorgeous 4 BR, 4 1/2 Bath, 3 car garage home & custom
pool.
Enter a family room with a 20 ft beamed ceiling, large windows & plantation shutters. The
kitchen is equipped with top of the line appliances. Inside-lighted cabinets with seeded glass &
soft close cabinetry, all with custom hardware, surround the quartz counter topped island &
cooking areas. Next to the kitchen are the dining room with large windows & a bar.
Above the light wood flooring is a limestone rock wall with built in gas fireplace. Past the
private office are two guest rooms. Each has its own walk in bath & closet.
From the Family Room, sliding glass doors open to a large covered patio with peacock pavers
circling the pool. The backyard is privacy fenced.
Behind the kitchen is the garage entry, utility room with space for an extra fridge & mud room.
The 3rd guest room with, of course, its own bath & walk in closet.
The Primary Bedroom is large with beamed ceilings, custom lighting & big. It includes the
perfect bath area: limestone tiled floor, his & her vanities, a walk-in limestone tiled shower that
has a handheld & two showerheads as well as a stand-alone tub. The custom closet,
designed/installed by Closets by Design, provides plenty of room for you as well as a large
mirror that hides the secret entrance to a security room.
This home is a diamond: It’s in a small, 23 home neighborhood where everyone knows
everyone but minds their own business, but quiet & serene & within striking distance of any
amenity you need.
It’s ready for you. Come see it today!
Location
State TX
County Williamson
Rooms
Main Level Bedrooms 4
Interior
Interior Features Breakfast Bar, Ceiling Fan(s), Beamed Ceilings, High Ceilings, Quartz Counters, Double Vanity, Dry Bar, Gas Dryer Hookup, Entrance Foyer, High Speed Internet, In-Law Floorplan, Kitchen Island, Multiple Dining Areas, No Interior Steps, Open Floorplan, Pantry, Primary Bedroom on Main, Recessed Lighting, Soaking Tub, Walk-In Closet(s), Washer Hookup, Wired for Data
Heating Central, ENERGY STAR Qualified Equipment, Hot Water, Propane
Cooling Central Air, Electric, ENERGY STAR Qualified Equipment
Flooring Wood
Fireplaces Number 1
Fireplaces Type Living Room, Propane, Stone
Fireplace Y
Appliance Bar Fridge, Built-In Gas Range, Built-In Oven(s), Convection Oven, Dishwasher, Disposal, ENERGY STAR Qualified Appliances, Refrigerator, Self Cleaning Oven, Stainless Steel Appliance(s), Vented Exhaust Fan, Wine Refrigerator
Exterior
Exterior Feature Exterior Steps, Gutters Partial, Lighting, Private Yard
Garage Spaces 3.0
Fence Back Yard, Fenced, Gate, Wood
Pool In Ground, Pool Sweep
Community Features Cluster Mailbox
Utilities Available Electricity Connected, Propane, Water Connected
Waterfront Description None
View Hill Country, Neighborhood, Trees/Woods
Roof Type Composition,Metal
Accessibility None
Porch Covered, Front Porch, Patio
Total Parking Spaces 4
Private Pool Yes
Building
Lot Description Back Yard, Interior Lot, Level, Native Plants, Public Maintained Road, Trees-Sparse
Faces South
Foundation Slab
Sewer Septic Tank
Water Public
Level or Stories One
Structure Type HardiPlank Type,Spray Foam Insulation,Masonry – Partial,Stone
New Construction Yes
Schools
Elementary Schools Bill Burden
Middle Schools Liberty Hill Intermediate
High Schools Liberty Hill
School District Liberty Hill Isd
Others
HOA Fee Include Common Area Maintenance
Restrictions Deed Restrictions
Ownership Fee-Simple
Acceptable Financing Cash, Conventional, FHA, Texas Vet, USDA Loan, VA Loan
Tax Rate 1.6146
Listing Terms Cash, Conventional, FHA, Texas Vet, USDA Loan, VA Loan
Special Listing Condition Standard

"My job is to find and attract mastery-based agents to the office, protect the culture, and make sure everyone is happy! "






