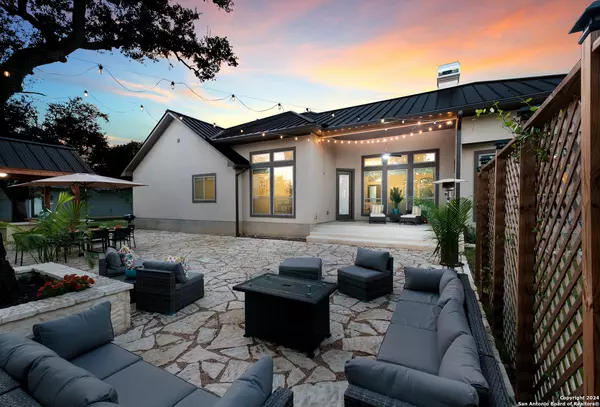4 Beds
3 Baths
2,592 SqFt
4 Beds
3 Baths
2,592 SqFt
Key Details
Property Type Single Family Home
Sub Type Single Residential
Listing Status Active
Purchase Type For Sale
Square Footage 2,592 sqft
Price per Sqft $308
Subdivision Belle Oaks Ranch
MLS Listing ID 1807950
Style One Story,Ranch
Bedrooms 4
Full Baths 3
Construction Status Pre-Owned
HOA Fees $975/ann
Year Built 2020
Annual Tax Amount $10,010
Tax Year 2023
Lot Size 1.006 Acres
Property Description
Location
State TX
County Comal
Area 2601
Rooms
Master Bathroom Main Level 9X14 Tub/Shower Separate, Separate Vanity, Double Vanity, Garden Tub
Master Bedroom Main Level 18X10 DownStairs, Dual Primaries, Sitting Room, Walk-In Closet, Ceiling Fan, Full Bath
Bedroom 2 Main Level 12X12
Bedroom 3 Main Level 12X12
Living Room Main Level 24X24
Kitchen Main Level 20X12
Interior
Heating Central
Cooling Two Central
Flooring Carpeting, Ceramic Tile
Inclusions Ceiling Fans, Chandelier, Washer Connection, Dryer Connection, Cook Top, Built-In Oven, Microwave Oven, Stove/Range, Gas Cooking, Disposal, Dishwasher, Ice Maker Connection, Vent Fan, Smoke Alarm, Security System (Owned), Pre-Wired for Security, Electric Water Heater, Garage Door Opener, Solid Counter Tops, Double Ovens, Custom Cabinets, Carbon Monoxide Detector, City Garbage service
Heat Source Electric
Exterior
Exterior Feature Covered Patio, Sprinkler System, Mature Trees, Outdoor Kitchen
Parking Features Three Car Garage, Attached
Pool None
Amenities Available Pool, Tennis, Park/Playground, Jogging Trails, Sports Court
Roof Type Metal
Private Pool N
Building
Lot Description Corner, 1 - 2 Acres, Partially Wooded, Mature Trees (ext feat), Level, Creek
Foundation Slab
Sewer Septic
Construction Status Pre-Owned
Schools
Elementary Schools Rahe Bulverde Elementary
Middle Schools Spring Branch
High Schools Smithson Valley
School District Comal
Others
Acceptable Financing Conventional, FHA, VA, Cash
Listing Terms Conventional, FHA, VA, Cash
"My job is to find and attract mastery-based agents to the office, protect the culture, and make sure everyone is happy! "






