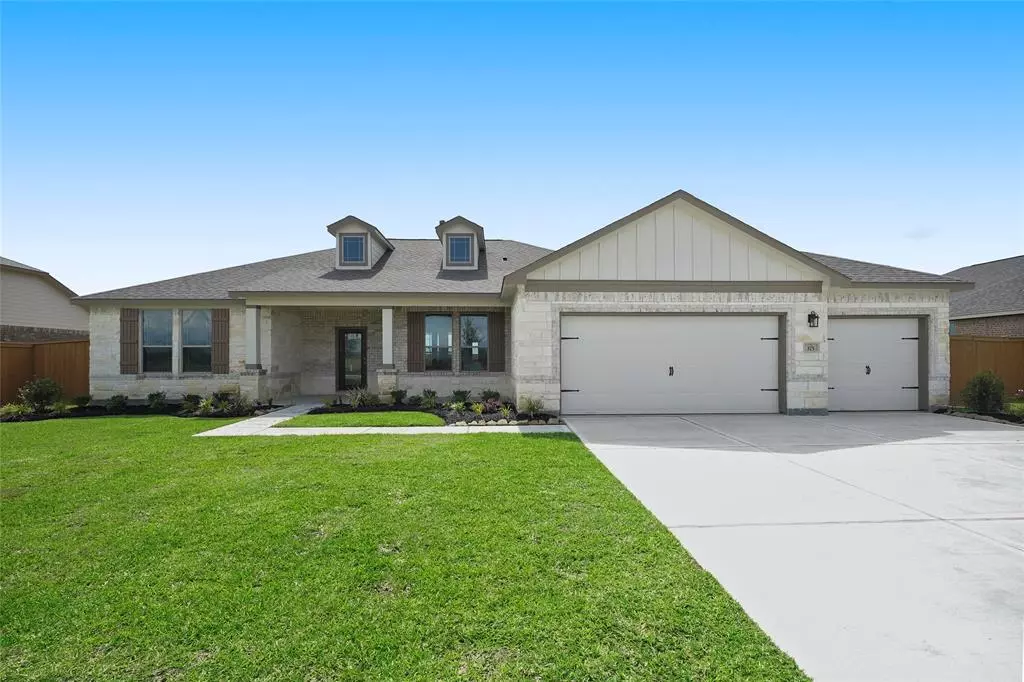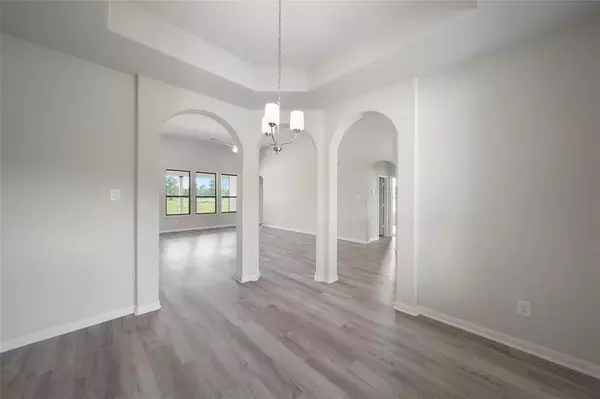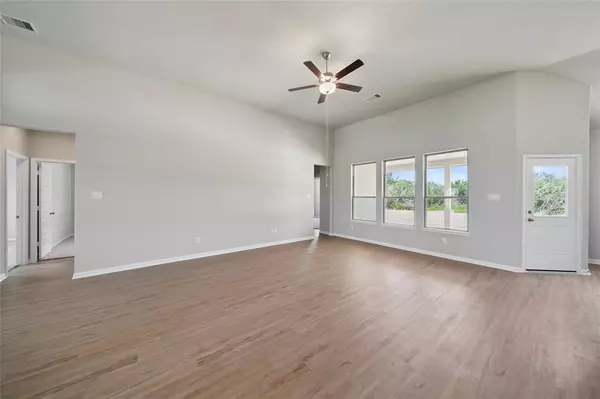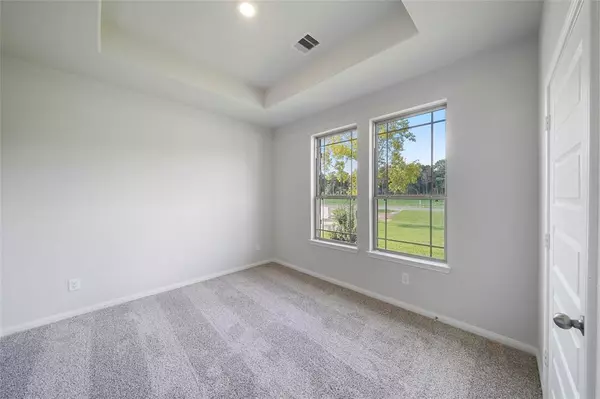
5 Beds
3 Baths
2,174 SqFt
5 Beds
3 Baths
2,174 SqFt
OPEN HOUSE
Sat Dec 07, 12:00pm - 4:00pm
Sun Dec 08, 1:00pm - 4:00pm
Key Details
Property Type Single Family Home
Listing Status Active
Purchase Type For Sale
Square Footage 2,174 sqft
Price per Sqft $188
Subdivision Barton Place
MLS Listing ID 24690589
Style Ranch,Traditional
Bedrooms 5
Full Baths 3
HOA Fees $300/ann
HOA Y/N 1
Lot Size 0.920 Acres
Acres 1.126
Property Description
Location
State TX
County Liberty
Area Cleveland Area
Interior
Interior Features Crown Molding, Fire/Smoke Alarm, High Ceiling, Prewired for Alarm System
Heating Central Electric
Cooling Central Gas
Flooring Carpet, Vinyl Plank
Exterior
Exterior Feature Covered Patio/Deck, Not Fenced, Patio/Deck
Parking Features Attached Garage
Garage Spaces 3.0
Garage Description Boat Parking, Double-Wide Driveway, RV Parking, Workshop
Roof Type Composition
Street Surface Concrete,Gutters
Private Pool No
Building
Lot Description Wooded
Dwelling Type Free Standing
Faces North
Story 1
Foundation Slab
Lot Size Range 1 Up to 2 Acres
Builder Name First America Homes
Water Aerobic, Public Water
Structure Type Brick,Stone
New Construction Yes
Schools
Elementary Schools Tarkington Elementary School
Middle Schools Tarkington Middle School
High Schools Tarkington High School
School District 102 - Tarkington
Others
Senior Community No
Restrictions Deed Restrictions
Tax ID 002421-000181-000
Energy Description Attic Fan,Ceiling Fans,Digital Program Thermostat,Energy Star/CFL/LED Lights,High-Efficiency HVAC,Insulated Doors,Insulation - Other,Insulation - Spray-Foam,North/South Exposure,Other Energy Features,Storm Windows,Structural Insulated Panels
Tax Rate 1.6571
Disclosures No Disclosures
Special Listing Condition No Disclosures


"My job is to find and attract mastery-based agents to the office, protect the culture, and make sure everyone is happy! "






