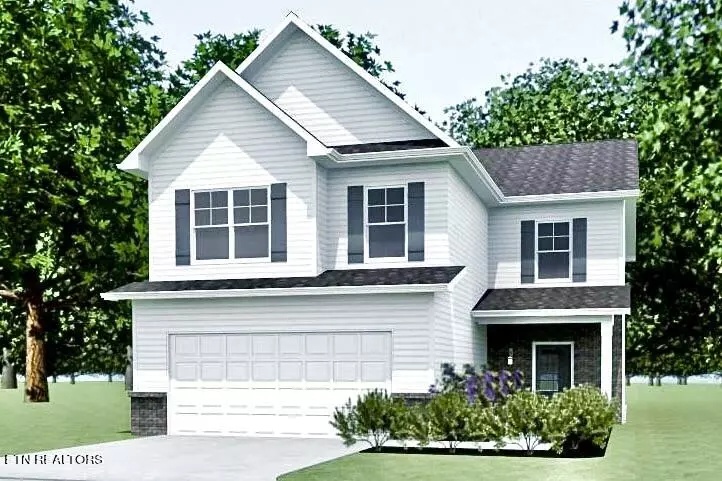
5 Beds
4 Baths
2,711 SqFt
5 Beds
4 Baths
2,711 SqFt
Key Details
Property Type Single Family Home
Sub Type Residential
Listing Status Pending
Purchase Type For Sale
Square Footage 2,711 sqft
Price per Sqft $169
Subdivision Hayden Farms
MLS Listing ID 1276190
Style Traditional
Bedrooms 5
Full Baths 3
Half Baths 1
HOA Fees $33/mo
Originating Board East Tennessee REALTORS® MLS
Year Built 2024
Lot Size 10,018 Sqft
Acres 0.23
Lot Dimensions 66x.148
Property Description
Location
State TN
County Knox County - 1
Area 0.23
Rooms
Other Rooms LaundryUtility, Bedroom Main Level, Extra Storage, Breakfast Room
Basement Slab
Dining Room Breakfast Room
Interior
Interior Features Pantry, Walk-In Closet(s)
Heating Central, Heat Pump, Natural Gas, Electric
Cooling Central Cooling, Ceiling Fan(s)
Flooring Laminate, Carpet, Vinyl
Fireplaces Number 1
Fireplaces Type Pre-Fab, Gas Log
Appliance Dishwasher, Disposal, Microwave, Security Alarm, Self Cleaning Oven, Smoke Detector
Heat Source Central, Heat Pump, Natural Gas, Electric
Laundry true
Exterior
Exterior Feature Windows - Vinyl, Patio, Prof Landscaped
Parking Features Garage Door Opener, Other, Attached, Main Level
Garage Spaces 2.0
Garage Description Attached, Garage Door Opener, Main Level, Attached
Community Features Sidewalks
Amenities Available Playground
View Other
Porch true
Total Parking Spaces 2
Garage Yes
Building
Faces Hardin valley road to (r) on soloway to left on Sam lee subdivision will be on your right.
Sewer Public Sewer
Water Public
Architectural Style Traditional
Structure Type Vinyl Siding,Other,Block,Brick
Schools
Middle Schools Hardin Valley
High Schools Hardin Valley Academy
Others
Restrictions Yes
Energy Description Electric, Gas(Natural)

"My job is to find and attract mastery-based agents to the office, protect the culture, and make sure everyone is happy! "


