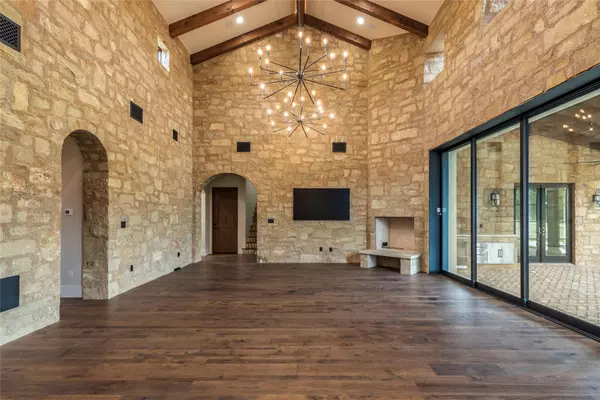
4 Beds
5 Baths
3,515 SqFt
4 Beds
5 Baths
3,515 SqFt
Key Details
Property Type Single Family Home
Sub Type Single Family Residence
Listing Status Active
Purchase Type For Sale
Square Footage 3,515 sqft
Price per Sqft $910
Subdivision Escondido
MLS Listing ID 4279011
Bedrooms 4
Full Baths 4
Half Baths 1
HOA Fees $4,400/ann
Originating Board actris
Year Built 2024
Tax Year 2024
Lot Size 1.190 Acres
Property Description
Location
State TX
County Llano
Rooms
Main Level Bedrooms 3
Interior
Interior Features Breakfast Bar, Built-in Features, Ceiling Fan(s), Beamed Ceilings, Cathedral Ceiling(s), Coffered Ceiling(s), Double Vanity, Entrance Foyer, French Doors, Kitchen Island, Open Floorplan, Primary Bedroom on Main, Smart Home, Smart Thermostat, Walk-In Closet(s)
Heating Central
Cooling Central Air
Flooring Carpet, Tile, Wood
Fireplaces Number 4
Fireplaces Type Dining Room, Fire Pit, Living Room, Outside
Fireplace Y
Appliance Built-In Oven(s), Built-In Range, Built-In Refrigerator, Ice Maker, Microwave, RNGHD, Washer/Dryer, Wine Cooler
Exterior
Exterior Feature Balcony, CCTYD, Gutters Full, Private Entrance, Private Yard
Garage Spaces 3.0
Fence Privacy, Stone, Wrought Iron
Pool In Ground, Outdoor Pool
Community Features Clubhouse, Cluster Mailbox, Common Grounds, Fitness Center, Gated, Golf, Lake, Planned Social Activities, Pool, Putting Green, Restaurant, Tennis Court(s), Underground Utilities
Utilities Available Electricity Connected, Propane, Underground Utilities, Water Connected
Waterfront No
Waterfront Description None
View Golf Course, Panoramic, Pool
Roof Type Tile
Accessibility Smart Technology
Porch Covered, Front Porch, Patio, Rear Porch, Side Porch
Parking Type Circular Driveway, Oversized, Parking Pad
Total Parking Spaces 6
Private Pool Yes
Building
Lot Description Backs To Golf Course, Close to Clubhouse, Landscaped, Sprinkler - Automatic, Views
Faces Southeast
Foundation Slab
Sewer Public Sewer
Water Public
Level or Stories Two
Structure Type Brick,Glass,Stone
New Construction Yes
Schools
Elementary Schools Llano
Middle Schools Llano
High Schools Llano
School District Llano Isd
Others
HOA Fee Include Common Area Maintenance,Maintenance Grounds
Restrictions Covenant,Deed Restrictions
Ownership Fee-Simple
Acceptable Financing Cash, Conventional
Tax Rate 1.3364
Listing Terms Cash, Conventional
Special Listing Condition Standard

"My job is to find and attract mastery-based agents to the office, protect the culture, and make sure everyone is happy! "






