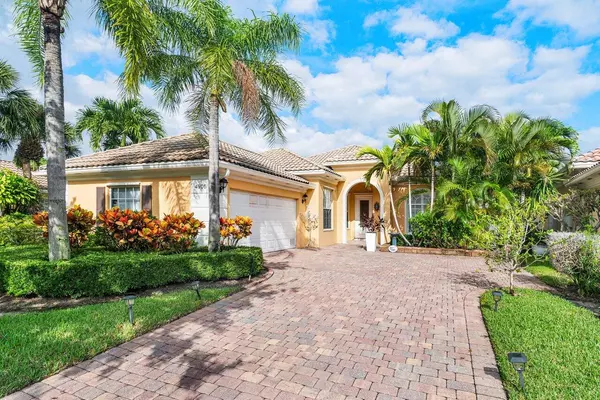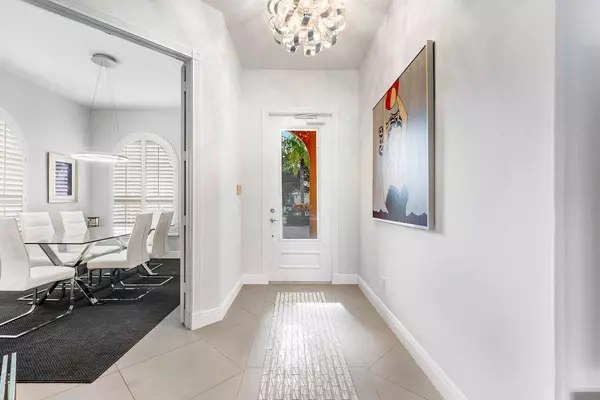
3 Beds
2 Baths
2,221 SqFt
3 Beds
2 Baths
2,221 SqFt
Key Details
Property Type Single Family Home
Sub Type Single Family Detached
Listing Status Pending
Purchase Type For Sale
Square Footage 2,221 sqft
Price per Sqft $402
Subdivision Magnolia Bay
MLS Listing ID RX-11018768
Style Contemporary
Bedrooms 3
Full Baths 2
Construction Status Resale
HOA Fees $438/mo
HOA Y/N Yes
Year Built 2004
Annual Tax Amount $7,843
Tax Year 2023
Lot Size 7,676 Sqft
Property Description
Location
State FL
County Palm Beach
Community Magnolia Bay
Area 5320
Zoning RD-1
Rooms
Other Rooms Attic, Den/Office, Family, Great, Laundry-Inside
Master Bath Dual Sinks, Separate Shower
Interior
Interior Features Closet Cabinets, Kitchen Island, Pantry, Roman Tub, Split Bedroom, Volume Ceiling, Walk-in Closet
Heating Central
Cooling Ceiling Fan, Central
Flooring Marble
Furnishings Furniture Negotiable
Exterior
Exterior Feature Auto Sprinkler, Awnings, Built-in Grill, Custom Lighting, Open Patio, Summer Kitchen
Garage 2+ Spaces, Driveway, Garage - Attached
Garage Spaces 2.0
Pool Inground, Salt Chlorination
Community Features Gated Community
Utilities Available Cable, Electric, Public Sewer, Public Water
Amenities Available Clubhouse, Community Room, Fitness Center, Game Room, Internet Included, Playground, Pool, Tennis
Waterfront No
Waterfront Description None
View Garden, Lake, Pool
Roof Type Barrel
Parking Type 2+ Spaces, Driveway, Garage - Attached
Exposure East
Private Pool Yes
Building
Story 1.00
Foundation CBS, Concrete
Construction Status Resale
Others
Pets Allowed Restricted
HOA Fee Include Cable,Common Areas,Common R.E. Tax,Fidelity Bond,Insurance-Other,Janitor,Lawn Care,Legal/Accounting,Recrtnal Facility,Security
Senior Community No Hopa
Restrictions No Lease First 2 Years
Security Features Gate - Unmanned
Acceptable Financing Cash, Conventional
Membership Fee Required No
Listing Terms Cash, Conventional
Financing Cash,Conventional

"My job is to find and attract mastery-based agents to the office, protect the culture, and make sure everyone is happy! "






