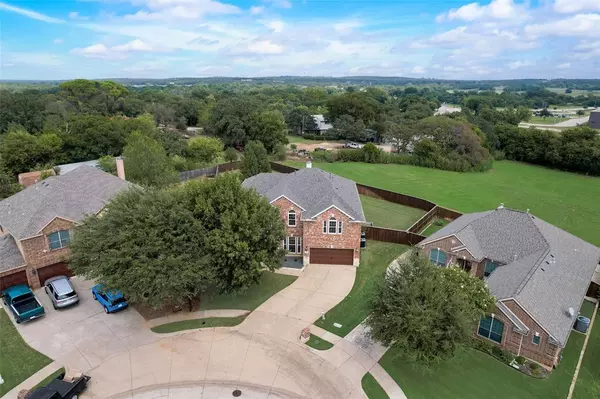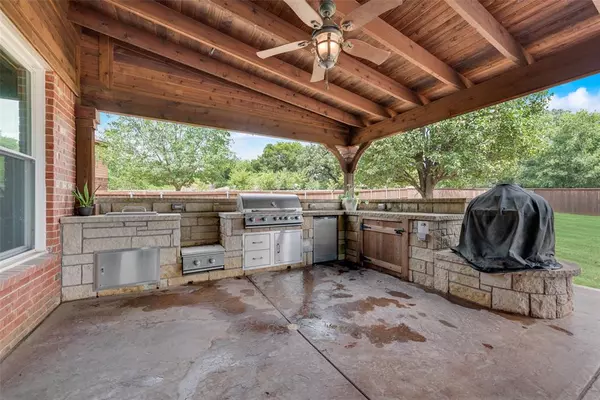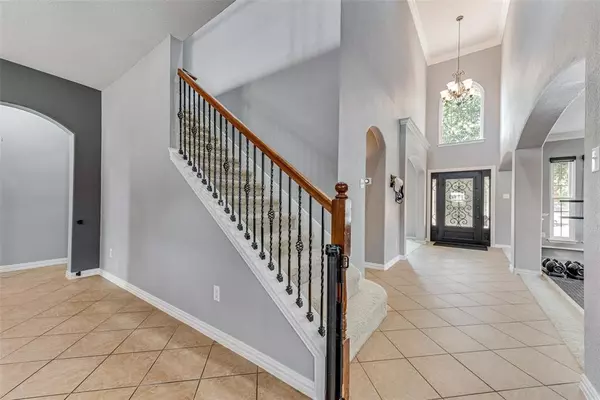
5 Beds
4 Baths
3,882 SqFt
5 Beds
4 Baths
3,882 SqFt
OPEN HOUSE
Sat Dec 07, 10:00am - 12:00pm
Key Details
Property Type Single Family Home
Sub Type Single Family Residence
Listing Status Active
Purchase Type For Sale
Square Footage 3,882 sqft
Price per Sqft $140
Subdivision Plantation Ph 01
MLS Listing ID 20719953
Style Traditional
Bedrooms 5
Full Baths 3
Half Baths 1
HOA Fees $495/ann
HOA Y/N Mandatory
Year Built 2007
Annual Tax Amount $12,964
Lot Size 0.302 Acres
Acres 0.302
Property Description
Location
State TX
County Johnson
Direction From E Renfro St, turn left onto E Hidden Creek Pkwy, turn left onto Monticello Dr, turn left onto Latta Pl E.
Rooms
Dining Room 2
Interior
Interior Features Cable TV Available, Chandelier, Eat-in Kitchen, Flat Screen Wiring, Granite Counters, High Speed Internet Available, Kitchen Island, Vaulted Ceiling(s), Walk-In Closet(s), Wired for Data
Heating Central, Fireplace(s), Heat Pump, Natural Gas, Zoned
Cooling Ceiling Fan(s), Central Air, Electric, Heat Pump, Zoned
Fireplaces Number 1
Fireplaces Type Gas, Gas Logs, Gas Starter, Stone
Appliance Dishwasher, Disposal, Gas Cooktop, Plumbed For Gas in Kitchen
Heat Source Central, Fireplace(s), Heat Pump, Natural Gas, Zoned
Laundry Electric Dryer Hookup, Utility Room, Full Size W/D Area, Washer Hookup
Exterior
Exterior Feature Attached Grill, Barbecue, Built-in Barbecue, Covered Patio/Porch, Fire Pit, Garden(s), Rain Gutters, Outdoor Grill, Outdoor Kitchen, Outdoor Living Center
Garage Spaces 2.0
Fence Wood
Utilities Available Cable Available, City Sewer, City Water
Roof Type Composition
Total Parking Spaces 2
Garage Yes
Building
Lot Description Few Trees, Interior Lot, Irregular Lot, Landscaped
Story Two
Foundation Slab
Level or Stories Two
Structure Type Brick,Stone Veneer
Schools
Elementary Schools Bransom
Middle Schools Kerr
High Schools Burleson Centennial
School District Burleson Isd
Others
Ownership Justin Durham-Catchings
Acceptable Financing Cash, Conventional, FHA, VA Loan
Listing Terms Cash, Conventional, FHA, VA Loan


"My job is to find and attract mastery-based agents to the office, protect the culture, and make sure everyone is happy! "






