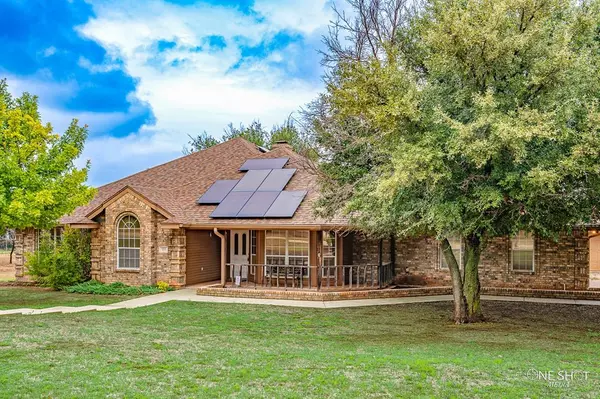4 Beds
2 Baths
2,057 SqFt
4 Beds
2 Baths
2,057 SqFt
Key Details
Property Type Single Family Home
Sub Type Single Family Residence
Listing Status Active
Purchase Type For Sale
Square Footage 2,057 sqft
Price per Sqft $194
Subdivision The Canyons
MLS Listing ID 20717422
Bedrooms 4
Full Baths 2
HOA Y/N None
Year Built 2001
Annual Tax Amount $4,628
Lot Size 1.121 Acres
Acres 1.121
Property Sub-Type Single Family Residence
Property Description
Location
State TX
County Taylor
Direction Take 83 84 south, make a right on CR 149, Turn Left of CR 127, Turn Right on Alexandria, make a left on Olivias Ct. house will be on the left.
Rooms
Dining Room 1
Interior
Interior Features Eat-in Kitchen
Heating Central
Cooling Central Air
Fireplaces Number 1
Fireplaces Type Wood Burning
Appliance Dishwasher, Electric Oven, Microwave, Refrigerator
Heat Source Central
Exterior
Garage Spaces 3.0
Utilities Available Co-op Water, Septic
Roof Type Composition
Total Parking Spaces 3
Garage Yes
Building
Story One
Foundation Slab
Level or Stories One
Structure Type Brick
Schools
Elementary Schools Buffalo Gap
Middle Schools Jim Ned
High Schools Jim Ned
School District Jim Ned Cons Isd
Others
Ownership Of Record
Acceptable Financing Cash, Conventional, FHA, VA Loan
Listing Terms Cash, Conventional, FHA, VA Loan
Virtual Tour https://www.propertypanorama.com/instaview/ntreis/20717422

"My job is to find and attract mastery-based agents to the office, protect the culture, and make sure everyone is happy! "






