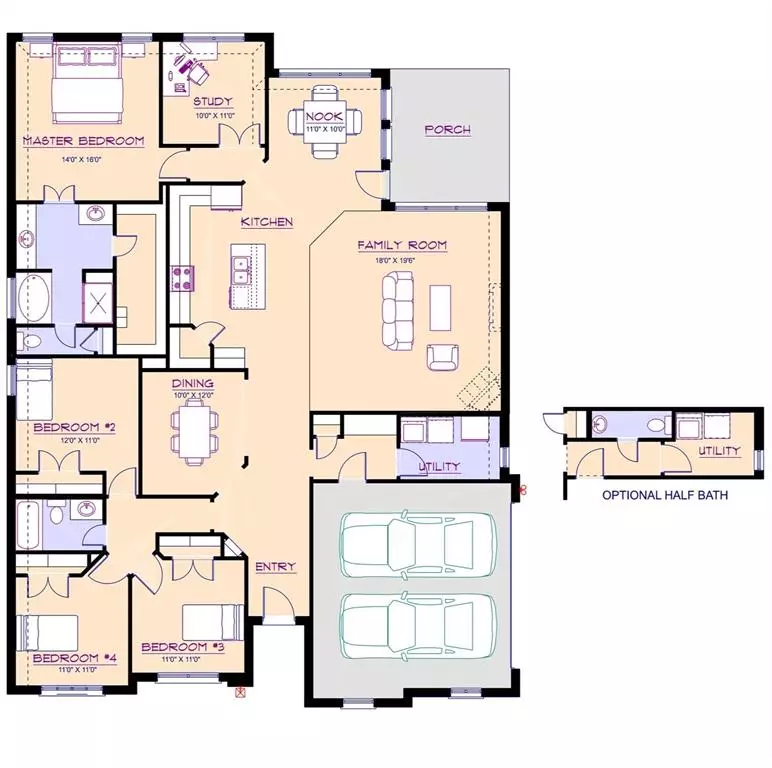
4 Beds
2 Baths
2,472 SqFt
4 Beds
2 Baths
2,472 SqFt
Key Details
Property Type Single Family Home
Sub Type Single Family Residence
Listing Status Active
Purchase Type For Sale
Square Footage 2,472 sqft
Price per Sqft $200
Subdivision Mallard Point
MLS Listing ID 20720803
Style Traditional
Bedrooms 4
Full Baths 2
HOA Fees $595/ann
HOA Y/N Mandatory
Year Built 2024
Lot Size 0.528 Acres
Acres 0.528
Property Description
Location
State TX
County Hunt
Direction Go I-30 East and take exit 94. Turn right on I-69 and then another right onto I-69. Drive 8 minute south and subdivision is on the left. Sales office located at 2759 Mallard Greenville TX 75402.
Rooms
Dining Room 1
Interior
Interior Features Cable TV Available, Eat-in Kitchen, Granite Counters, High Speed Internet Available, Kitchen Island, Open Floorplan, Pantry
Heating Central, Propane
Cooling Ceiling Fan(s), Central Air, Electric
Flooring Carpet, Ceramic Tile, Luxury Vinyl Plank
Fireplaces Number 1
Fireplaces Type Brick
Appliance Dishwasher, Disposal, Gas Cooktop, Gas Oven, Microwave, Tankless Water Heater
Heat Source Central, Propane
Laundry Electric Dryer Hookup, Washer Hookup
Exterior
Exterior Feature Covered Patio/Porch, Rain Gutters
Garage Spaces 2.0
Fence None
Utilities Available Community Mailbox, Individual Gas Meter, Individual Water Meter, Private Sewer, Private Water, Septic, Underground Utilities
Roof Type Composition
Parking Type Garage Door Opener
Total Parking Spaces 2
Garage Yes
Building
Story One
Foundation Slab
Level or Stories One
Structure Type Brick,Fiber Cement,Rock/Stone
Schools
Elementary Schools Loneoak
Middle Schools Loneoak
High Schools Loneoak
School District Lone Oak Isd
Others
Ownership Altura Homes


"My job is to find and attract mastery-based agents to the office, protect the culture, and make sure everyone is happy! "

