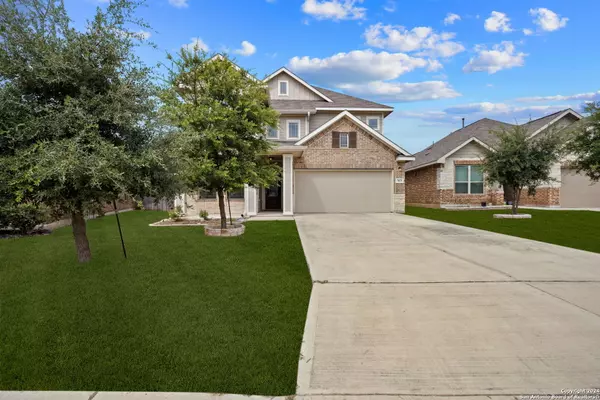
4 Beds
3 Baths
2,744 SqFt
4 Beds
3 Baths
2,744 SqFt
Key Details
Property Type Single Family Home, Other Rentals
Sub Type Residential Rental
Listing Status Active
Purchase Type For Rent
Square Footage 2,744 sqft
Subdivision Waterford Park
MLS Listing ID 1806060
Style Two Story
Bedrooms 4
Full Baths 2
Half Baths 1
Year Built 2017
Lot Size 7,100 Sqft
Property Description
Location
State TX
County Bexar
Area 0102
Rooms
Master Bathroom Main Level 11X10 Tub/Shower Separate, Double Vanity
Master Bedroom Main Level 15X14 DownStairs, Walk-In Closet, Ceiling Fan, Full Bath
Bedroom 2 2nd Level 15X13
Bedroom 3 2nd Level 15X11
Bedroom 4 2nd Level 15X10
Dining Room Main Level 10X10
Kitchen Main Level 13X10
Family Room Main Level 16X16
Study/Office Room Main Level 12X10
Interior
Heating Central
Cooling One Central
Flooring Carpeting, Laminate
Fireplaces Type Not Applicable
Inclusions Ceiling Fans, Chandelier, Washer Connection, Dryer Connection, Stove/Range, Gas Cooking, Disposal, Dishwasher
Exterior
Exterior Feature Brick, 3 Sides Masonry, Cement Fiber
Parking Features Two Car Garage
Fence Patio Slab, Covered Patio, Double Pane Windows, Has Gutters, Mature Trees
Pool None
Roof Type Composition
Building
Lot Description Level
Foundation Slab
Sewer Sewer System
Water Water System
Schools
Elementary Schools Henderson
Middle Schools Folks
High Schools Harlan Hs
School District Northside
Others
Pets Allowed Yes
Miscellaneous Broker-Manager

"My job is to find and attract mastery-based agents to the office, protect the culture, and make sure everyone is happy! "






