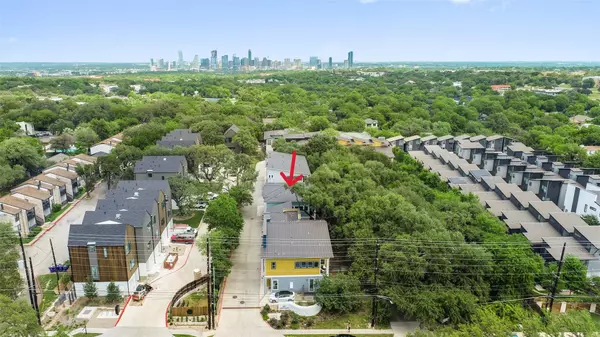
2 Beds
2 Baths
1,439 SqFt
2 Beds
2 Baths
1,439 SqFt
Key Details
Property Type Townhouse
Sub Type Townhouse
Listing Status Pending
Purchase Type For Sale
Square Footage 1,439 sqft
Price per Sqft $437
Subdivision The Alpine Austin
MLS Listing ID 5623449
Style 1st Floor Entry,End Unit
Bedrooms 2
Full Baths 2
HOA Fees $225/mo
Originating Board actris
Year Built 2018
Tax Year 2023
Lot Size 4,338 Sqft
Property Description
Location
State TX
County Travis
Rooms
Main Level Bedrooms 1
Interior
Interior Features Two Primary Baths, Breakfast Bar, Ceiling Fan(s), High Ceilings, Granite Counters, Electric Dryer Hookup, Eat-in Kitchen, Interior Steps, Multiple Living Areas, Open Floorplan, Pantry, Recessed Lighting, Storage, Walk-In Closet(s), Washer Hookup, See Remarks
Heating Central
Cooling Central Air
Flooring Tile, Wood
Fireplaces Type None
Fireplace Y
Appliance Built-In Gas Range, Built-In Oven(s), Convection Oven, Dishwasher, Microwave
Exterior
Exterior Feature Balcony, Private Yard
Garage Spaces 1.0
Fence Fenced, Wood
Pool None
Community Features See Remarks
Utilities Available Cable Connected, Electricity Connected, High Speed Internet, Natural Gas Connected, Phone Available, Sewer Connected, Water Connected
Waterfront Description None
View Neighborhood, Trees/Woods
Roof Type Metal
Accessibility None
Porch Covered, Rear Porch
Total Parking Spaces 2
Private Pool No
Building
Lot Description Sprinkler - Automatic, Trees-Large (Over 40 Ft), See Remarks
Faces Northwest
Foundation Slab
Sewer Public Sewer
Water Public
Level or Stories Two
Structure Type HardiPlank Type,Masonite,Stone,Stucco
New Construction No
Schools
Elementary Schools Galindo
Middle Schools Lively
High Schools Travis
School District Austin Isd
Others
HOA Fee Include Common Area Maintenance,Insurance,Landscaping,Maintenance Grounds,Maintenance Structure,Pest Control,See Remarks
Restrictions City Restrictions
Ownership Common
Acceptable Financing Cash, Conventional, FHA, VA Loan
Tax Rate 1.809247
Listing Terms Cash, Conventional, FHA, VA Loan
Special Listing Condition Standard

"My job is to find and attract mastery-based agents to the office, protect the culture, and make sure everyone is happy! "






