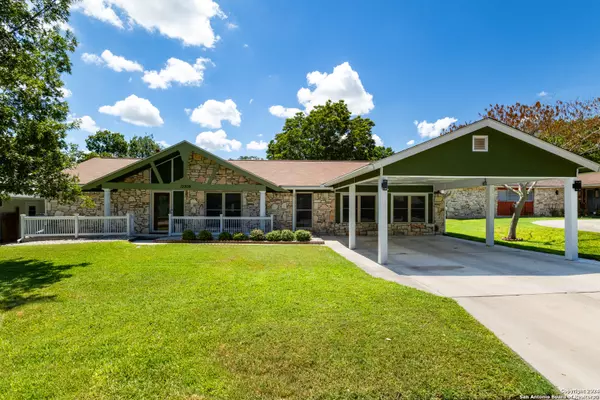
4 Beds
2 Baths
2,286 SqFt
4 Beds
2 Baths
2,286 SqFt
Key Details
Property Type Single Family Home
Sub Type Single Residential
Listing Status Active
Purchase Type For Sale
Square Footage 2,286 sqft
Price per Sqft $152
Subdivision Live Oak Village Jd
MLS Listing ID 1805373
Style One Story
Bedrooms 4
Full Baths 2
Construction Status Pre-Owned
Year Built 1971
Annual Tax Amount $6,641
Tax Year 2024
Lot Size 9,801 Sqft
Property Description
Location
State TX
County Bexar
Area 1600
Rooms
Master Bathroom Main Level 8X9 Shower Only
Master Bedroom Main Level 15X15 Walk-In Closet
Bedroom 2 Main Level 12X11
Bedroom 3 Main Level 11X12
Bedroom 4 Main Level 12X11
Living Room Main Level 12X20
Dining Room Main Level 10X10
Kitchen Main Level 12X15
Family Room Main Level 23X25
Interior
Heating Central
Cooling One Central
Flooring Ceramic Tile, Laminate
Inclusions Ceiling Fans, Washer Connection, Dryer Connection, Cook Top
Heat Source Electric
Exterior
Exterior Feature Deck/Balcony, Privacy Fence, Double Pane Windows, Storage Building/Shed, Has Gutters, Mature Trees
Parking Features Converted Garage
Pool None
Amenities Available Park/Playground, Jogging Trails, Sports Court, Bike Trails, BBQ/Grill, Basketball Court, Fishing Pier
Roof Type Composition
Private Pool N
Building
Faces North
Foundation Slab
Sewer City
Water City
Construction Status Pre-Owned
Schools
Elementary Schools Ed Franz
Middle Schools Kitty Hawk
High Schools Judson
School District Judson
Others
Acceptable Financing Conventional, FHA, VA, Cash, Investors OK
Listing Terms Conventional, FHA, VA, Cash, Investors OK

"My job is to find and attract mastery-based agents to the office, protect the culture, and make sure everyone is happy! "






