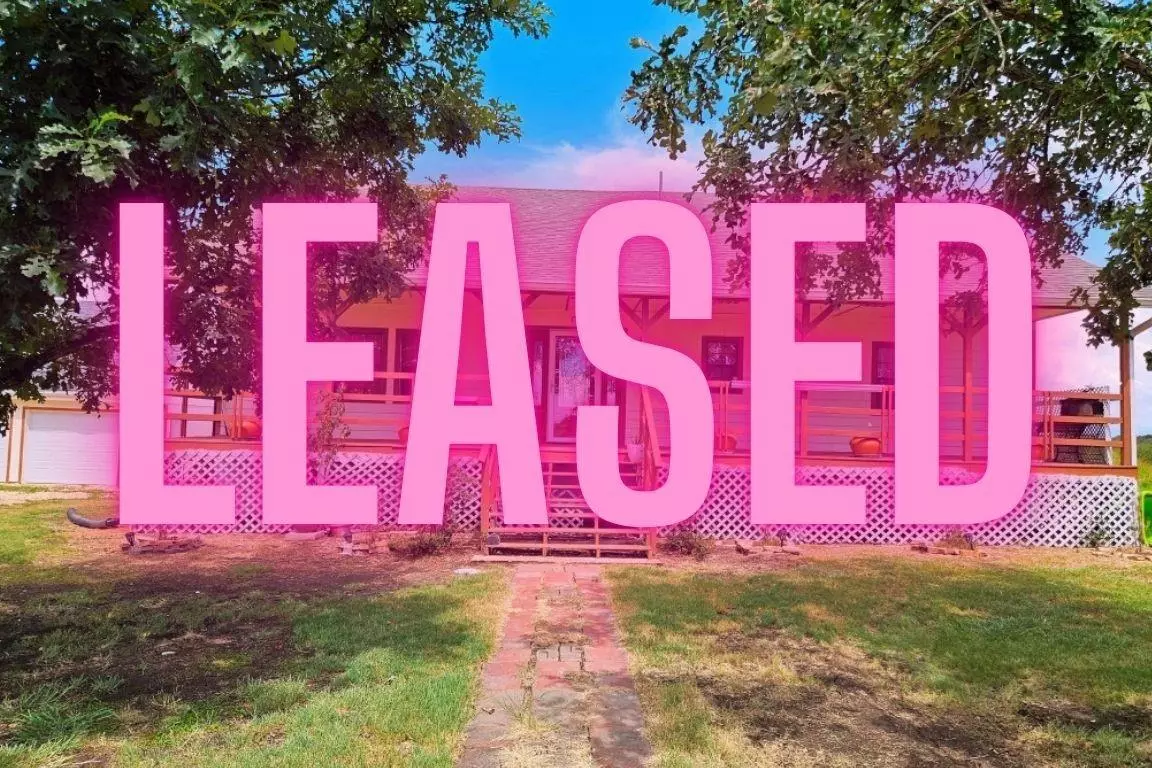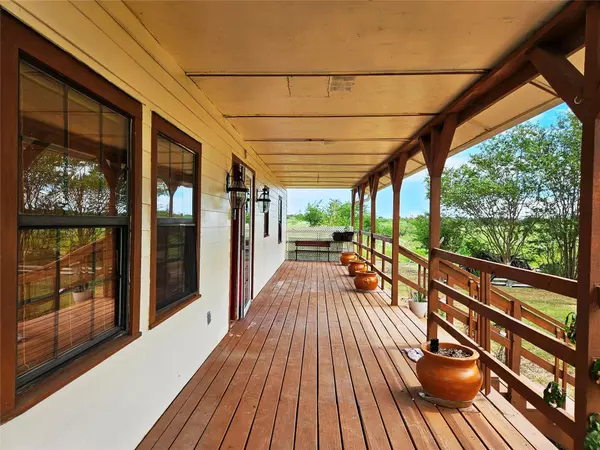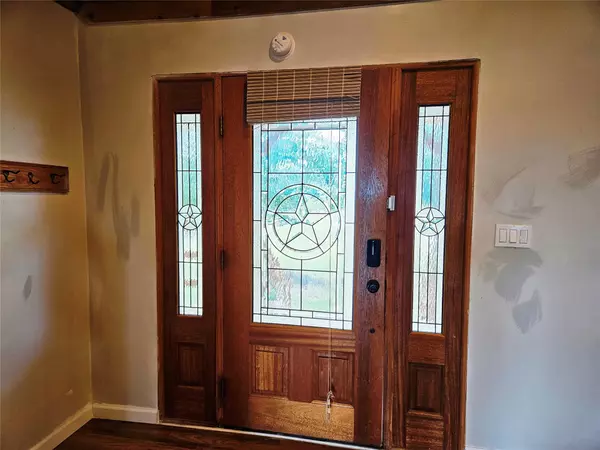
3 Beds
4 Baths
3,380 SqFt
3 Beds
4 Baths
3,380 SqFt
Key Details
Property Type Single Family Home
Sub Type Single Family Residence
Listing Status Pending
Purchase Type For Rent
Square Footage 3,380 sqft
Subdivision Marcus Hannible Surv Abs #299
MLS Listing ID 9270182
Style 2nd Floor Entry
Bedrooms 3
Full Baths 3
Half Baths 1
Originating Board actris
Year Built 2001
Lot Size 10.000 Acres
Property Description
Location
State TX
County Williamson
Rooms
Main Level Bedrooms 2
Interior
Interior Features Breakfast Bar, Ceiling Fan(s), Vaulted Ceiling(s), Granite Counters, Electric Dryer Hookup, Natural Woodwork, Open Floorplan, Primary Bedroom on Main, Recessed Lighting, Smart Thermostat, Walk-In Closet(s), Washer Hookup
Heating Central
Cooling Ceiling Fan(s), Central Air
Flooring Concrete, Laminate, Tile, Wood
Fireplace N
Appliance Dishwasher, Dryer, Plumbed For Ice Maker, Free-Standing Gas Range, Refrigerator, Washer, Electric Water Heater, Tankless Water Heater
Exterior
Exterior Feature Balcony
Garage Spaces 3.0
Fence None
Pool None
Community Features None
Utilities Available Electricity Connected, Propane, Sewer Connected, Water Connected
Waterfront Description Pond
View Panoramic, Pasture, Trees/Woods
Roof Type Composition
Accessibility None
Porch Covered, Deck, Front Porch, Rear Porch
Total Parking Spaces 6
Private Pool No
Building
Lot Description Trees-Large (Over 40 Ft), Trees-Medium (20 Ft - 40 Ft)
Faces West
Foundation Slab
Sewer Septic Tank
Water Public
Level or Stories Three Or More
Structure Type Frame
New Construction No
Schools
Elementary Schools Coupland
Middle Schools Coupland Middle
High Schools Taylor
School District Coupland Isd
Others
Pets Allowed Cats OK, Dogs OK, Breed Restrictions
Num of Pet 2
Pets Allowed Cats OK, Dogs OK, Breed Restrictions

"My job is to find and attract mastery-based agents to the office, protect the culture, and make sure everyone is happy! "






