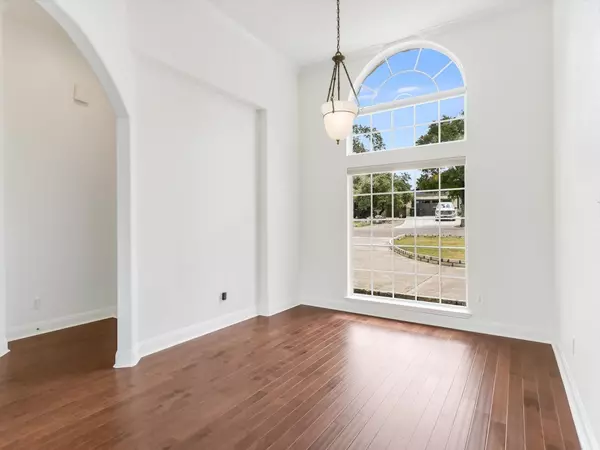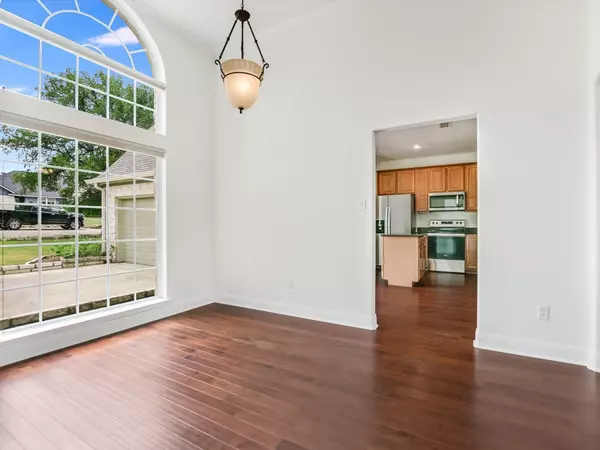
3 Beds
2 Baths
1,955 SqFt
3 Beds
2 Baths
1,955 SqFt
Key Details
Property Type Single Family Home
Sub Type Single Family Residence
Listing Status Active
Purchase Type For Sale
Square Footage 1,955 sqft
Price per Sqft $204
Subdivision Woodcreek Sec 20 0934 Ac Unplatted Wc Pa
MLS Listing ID 9267456
Bedrooms 3
Full Baths 2
HOA Fees $120/ann
Originating Board actris
Year Built 2001
Tax Year 2023
Lot Size 0.260 Acres
Property Description
Freshly painted interior adorned with wood laminate flooring throughout the main living areas, while the bedrooms are cozy with carpeting. The open plan seamlessly connects the kitchen, dining, and living areas, creating an ideal space for everyday living.
The kitchen with a functional center island and overlooks the living and dining areas. The living room featuring a wood-burning fireplace, vaulted ceilings, and a wall of windows that allow plenty of natural lighting. Door from the living room lead to a large, expansive deck, perfect for outdoor gatherings or simply relaxing while enjoying the view of the private backyard.
The split floor plan offers privacy, with the secondary bedrooms thoughtfully situated away from the primary suite.
Additional highlights include a versatile bonus room located above the garage, ideal for an office, hobby room, or a play area for kids. The backyard is enclosed with a privacy fence and features a storage shed with a concrete floor, providing ample space for tools and equipment.
Experience the perfect blend of functionality and comfort, where every detail has been considered to create a welcoming and practical living environment with plenty of storage. New carpet installed in October.
Location
State TX
County Hays
Rooms
Main Level Bedrooms 3
Interior
Interior Features High Ceilings, Vaulted Ceiling(s), In-Law Floorplan, Multiple Dining Areas, Primary Bedroom on Main
Heating Electric, Fireplace(s)
Cooling Central Air, Electric
Flooring Carpet, Laminate, Tile
Fireplaces Number 1
Fireplaces Type Family Room, Living Room, Wood Burning
Fireplace Y
Appliance Dishwasher, Disposal, Microwave, Free-Standing Range, Electric Water Heater, Water Softener Owned
Exterior
Exterior Feature Exterior Steps
Garage Spaces 2.0
Fence Privacy, Wood
Pool None
Community Features Dog Park, Playground
Utilities Available Electricity Connected, Sewer Connected, Water Connected
Waterfront Description None
View Hill Country
Roof Type Composition
Accessibility None
Porch Deck
Total Parking Spaces 2
Private Pool No
Building
Lot Description Interior Lot, Trees-Medium (20 Ft - 40 Ft)
Faces Southeast
Foundation Slab
Sewer Private Sewer
Water Private
Level or Stories Two
Structure Type Masonry – All Sides,Stone Veneer,Stucco
New Construction No
Schools
Elementary Schools Jacobs Well
Middle Schools Danforth
High Schools Wimberley
School District Wimberley Isd
Others
Restrictions Covenant,Deed Restrictions
Ownership Fee-Simple
Acceptable Financing Conventional, FHA, VA Loan
Tax Rate 1.4034
Listing Terms Conventional, FHA, VA Loan
Special Listing Condition Standard

"My job is to find and attract mastery-based agents to the office, protect the culture, and make sure everyone is happy! "






