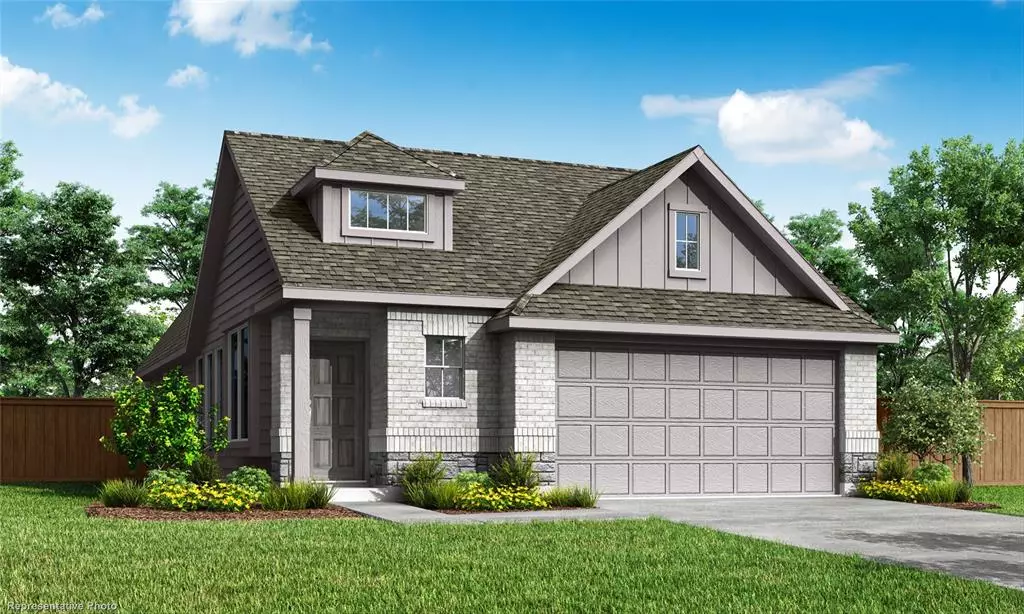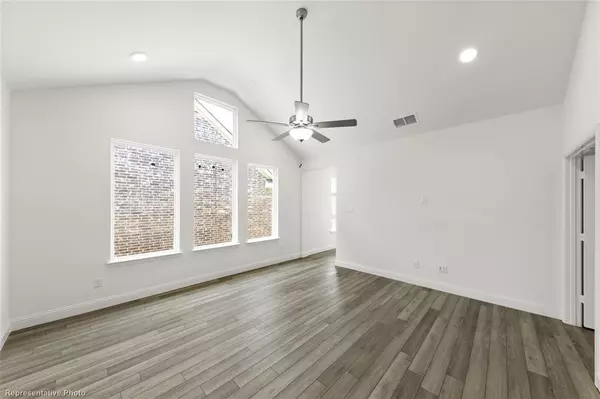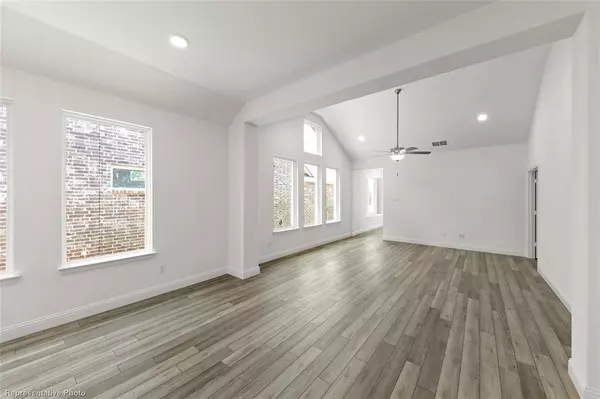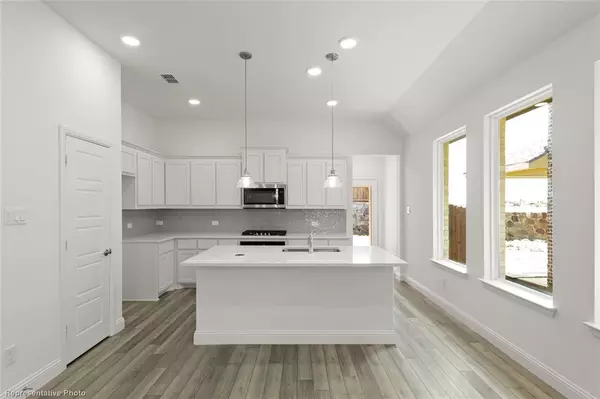
3 Beds
2 Baths
1,686 SqFt
3 Beds
2 Baths
1,686 SqFt
Key Details
Property Type Single Family Home
Sub Type Single Family Residence
Listing Status Active
Purchase Type For Sale
Square Footage 1,686 sqft
Price per Sqft $243
Subdivision The Reserve At Spiritas Ranch
MLS Listing ID 20714900
Style Traditional
Bedrooms 3
Full Baths 2
HOA Fees $900/ann
HOA Y/N Mandatory
Year Built 2024
Lot Size 6,664 Sqft
Acres 0.153
Lot Dimensions 55x111
Property Description
Location
State TX
County Denton
Community Community Pool, Playground, Other
Direction From I-35 N: Exit Swisher Rd and turn right on Swisher Rd. Continue onto W El Dorado Pkwy Lewisville Lake Toll Bridge. Turn left on Oak Grove Pkwy FM 720 for 4.5 miles. Turn right on US-380. Community is on the right. Model located at 4425 Glenn.
Rooms
Dining Room 0
Interior
Interior Features Eat-in Kitchen, Granite Counters, Kitchen Island, Open Floorplan, Pantry, Walk-In Closet(s)
Heating Central, Natural Gas
Cooling Central Air
Flooring Carpet, Tile, Wood
Appliance Dishwasher, Disposal, Electric Oven, Gas Cooktop
Heat Source Central, Natural Gas
Exterior
Exterior Feature Covered Patio/Porch
Garage Spaces 2.0
Fence Back Yard, Fenced, Wood
Community Features Community Pool, Playground, Other
Utilities Available Underground Utilities
Roof Type Composition
Total Parking Spaces 2
Garage Yes
Building
Lot Description Corner Lot, Landscaped, Sprinkler System
Story One
Foundation Slab
Level or Stories One
Structure Type Brick
Schools
Elementary Schools Providence
Middle Schools Rodriguez
High Schools Ray Braswell
School District Denton Isd
Others
Ownership Pacesetter Homes


"My job is to find and attract mastery-based agents to the office, protect the culture, and make sure everyone is happy! "






