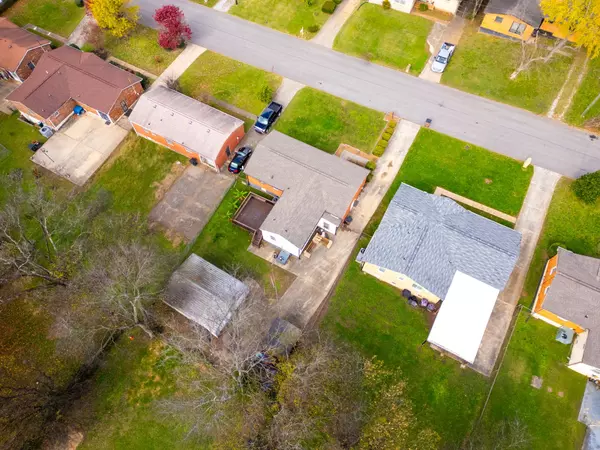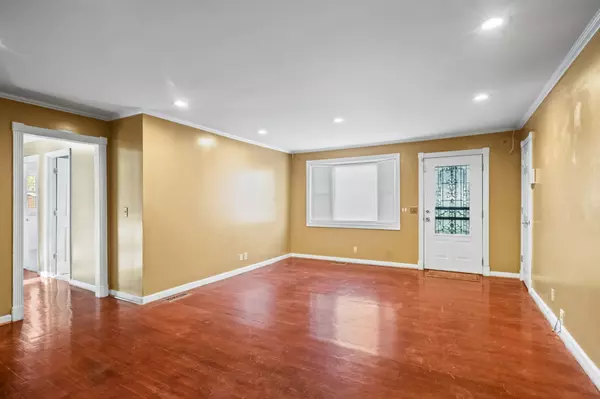
4 Beds
2 Baths
1,653 SqFt
4 Beds
2 Baths
1,653 SqFt
Key Details
Property Type Single Family Home
Sub Type Single Family Residence
Listing Status Active
Purchase Type For Sale
Square Footage 1,653 sqft
Price per Sqft $232
Subdivision Haynes Manor
MLS Listing ID 2684553
Bedrooms 4
Full Baths 2
HOA Y/N No
Year Built 1966
Annual Tax Amount $1,793
Lot Size 8,712 Sqft
Acres 0.2
Lot Dimensions 65 X 135
Property Description
Location
State TN
County Davidson County
Rooms
Main Level Bedrooms 4
Interior
Interior Features Ceiling Fan(s), High Ceilings, High Speed Internet
Heating Central
Cooling Central Air
Flooring Finished Wood, Laminate, Tile
Fireplace N
Appliance Dishwasher
Exterior
Garage Spaces 2.0
Utilities Available Water Available, Cable Connected
View Y/N false
Roof Type Asphalt
Private Pool false
Building
Lot Description Level
Story 1
Sewer Public Sewer
Water Public
Structure Type Brick,Vinyl Siding
New Construction false
Schools
Elementary Schools Cumberland Elementary
Middle Schools Haynes Middle
High Schools Whites Creek High
Others
Senior Community false


"My job is to find and attract mastery-based agents to the office, protect the culture, and make sure everyone is happy! "






