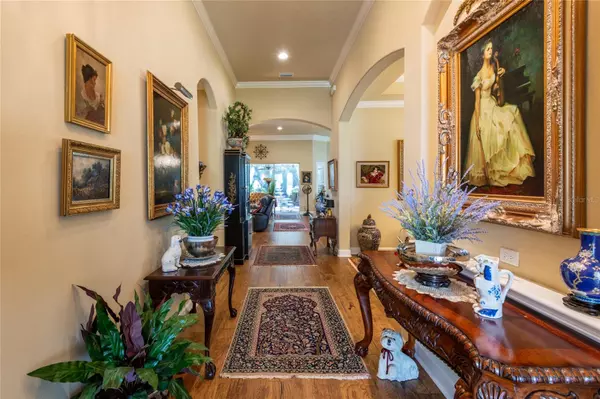
4 Beds
3 Baths
2,618 SqFt
4 Beds
3 Baths
2,618 SqFt
Key Details
Property Type Single Family Home
Sub Type Single Family Residence
Listing Status Active
Purchase Type For Sale
Square Footage 2,618 sqft
Price per Sqft $458
Subdivision Dunedin Cove
MLS Listing ID U8255010
Bedrooms 4
Full Baths 3
HOA Fees $225/mo
HOA Y/N Yes
Originating Board Stellar MLS
Year Built 2020
Annual Tax Amount $8,906
Lot Size 7,405 Sqft
Acres 0.17
Property Description
Do not miss this opportunity to purchase this fabulous property.
This property was not effected by Hurricane Milton or Helene and property records shows that it is in a Non Evac Zone.
No photos have been virtually staged.
Location
State FL
County Pinellas
Community Dunedin Cove
Rooms
Other Rooms Bonus Room, Breakfast Room Separate, Inside Utility
Interior
Interior Features Accessibility Features, Crown Molding, Eat-in Kitchen, High Ceilings, Kitchen/Family Room Combo, Open Floorplan, Primary Bedroom Main Floor, Thermostat, Tray Ceiling(s), Walk-In Closet(s), Window Treatments
Heating Electric, Heat Pump, Natural Gas
Cooling Central Air
Flooring Ceramic Tile, Hardwood
Furnishings Unfurnished
Fireplace false
Appliance Built-In Oven, Convection Oven, Cooktop, Dishwasher, Disposal, Dryer, Exhaust Fan, Freezer, Gas Water Heater, Microwave, Range Hood, Refrigerator, Solar Hot Water, Tankless Water Heater, Washer, Water Filtration System, Water Purifier
Laundry Electric Dryer Hookup, Laundry Room, Washer Hookup
Exterior
Exterior Feature Hurricane Shutters, Irrigation System, Sidewalk, Sprinkler Metered
Garage Driveway, Garage Door Opener
Garage Spaces 3.0
Community Features Deed Restrictions, Golf Carts OK, Sidewalks
Utilities Available Cable Available, Electricity Available, Phone Available, Sewer Connected, Street Lights, Underground Utilities
Amenities Available Gated
Waterfront false
Roof Type Shingle
Porch Front Porch, Rear Porch, Screened
Parking Type Driveway, Garage Door Opener
Attached Garage true
Garage true
Private Pool No
Building
Lot Description City Limits, Sidewalk, Private
Entry Level One
Foundation Slab
Lot Size Range 0 to less than 1/4
Sewer Public Sewer
Water Public
Structure Type Block,Stucco
New Construction false
Schools
Elementary Schools Dunedin Elementary-Pn
Middle Schools Dunedin Highland Middle-Pn
High Schools Dunedin High-Pn
Others
Pets Allowed Number Limit, Yes
HOA Fee Include Common Area Taxes,Management,Private Road
Senior Community No
Ownership Fee Simple
Monthly Total Fees $225
Acceptable Financing Cash, Conventional, VA Loan
Membership Fee Required Required
Listing Terms Cash, Conventional, VA Loan
Num of Pet 2
Special Listing Condition None


"My job is to find and attract mastery-based agents to the office, protect the culture, and make sure everyone is happy! "






