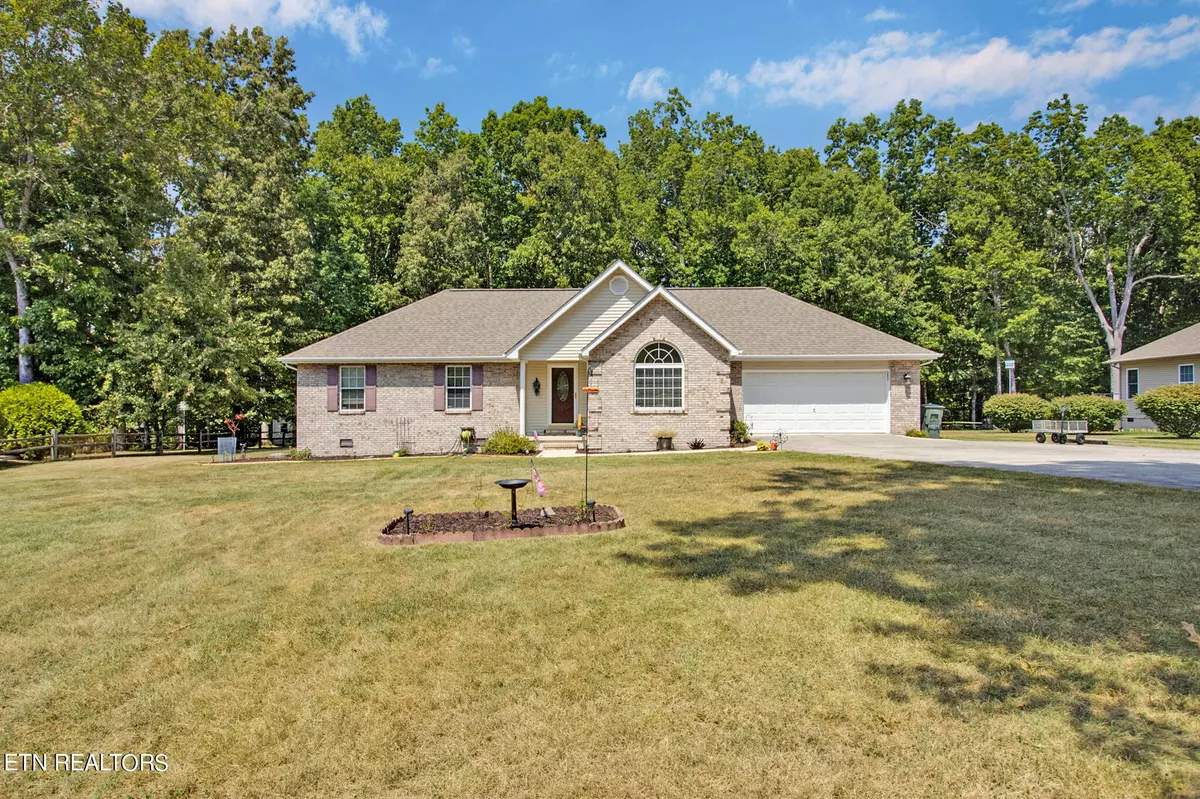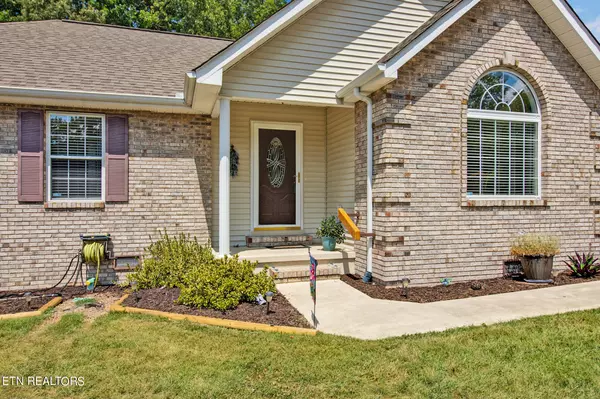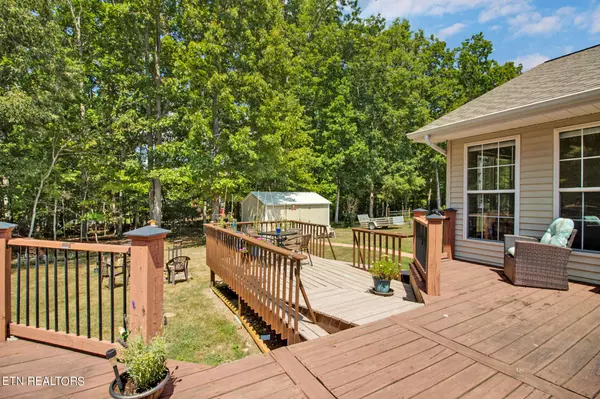
3 Beds
2 Baths
1,992 SqFt
3 Beds
2 Baths
1,992 SqFt
Key Details
Property Type Single Family Home
Sub Type Residential
Listing Status Pending
Purchase Type For Sale
Square Footage 1,992 sqft
Price per Sqft $195
Subdivision Holiday Hills
MLS Listing ID 1274412
Style Traditional
Bedrooms 3
Full Baths 2
Originating Board East Tennessee REALTORS® MLS
Year Built 1998
Lot Size 0.700 Acres
Acres 0.7
Lot Dimensions 110 x 250
Property Description
Some furniture is neg.
Location
State TN
County Cumberland County - 34
Area 0.7
Rooms
Other Rooms LaundryUtility, Sunroom, Workshop, Bedroom Main Level, Office, Breakfast Room, Great Room, Mstr Bedroom Main Level, Split Bedroom
Basement Crawl Space, Outside Entr Only
Dining Room Breakfast Bar, Eat-in Kitchen, Formal Dining Area
Interior
Interior Features Cathedral Ceiling(s), Pantry, Walk-In Closet(s), Breakfast Bar, Eat-in Kitchen
Heating Central, Natural Gas
Cooling Central Cooling, Ceiling Fan(s)
Flooring Laminate, Carpet, Tile
Fireplaces Number 1
Fireplaces Type Gas Log
Appliance Dishwasher, Disposal, Dryer, Gas Stove, Handicapped Equipped, Microwave, Range, Refrigerator, Self Cleaning Oven, Smoke Detector, Washer
Heat Source Central, Natural Gas
Laundry true
Exterior
Exterior Feature Windows - Vinyl, Porch - Covered, Prof Landscaped, Deck, Doors - Storm
Parking Features Attached, RV Parking
Garage Spaces 2.0
Garage Description Attached, RV Parking, Attached
View Other
Total Parking Spaces 2
Garage Yes
Building
Lot Description Level
Faces Northside to left on Sparta Highway right on Holiday Drive Left on Mockingbird.
Sewer Public Sewer
Water Public
Architectural Style Traditional
Additional Building Storage
Structure Type Vinyl Siding,Other,Brick,Frame
Others
Restrictions Yes
Tax ID 112D G 007.00
Energy Description Gas(Natural)

"My job is to find and attract mastery-based agents to the office, protect the culture, and make sure everyone is happy! "






