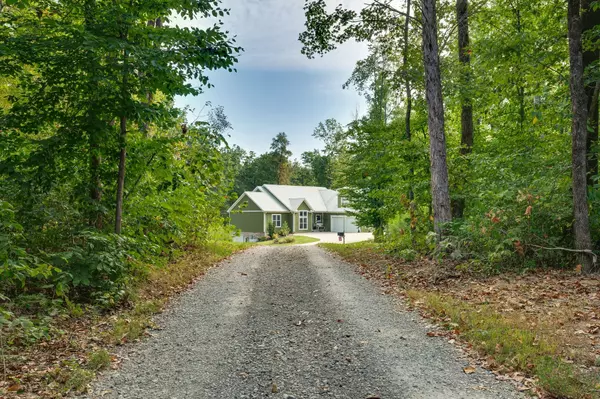
4 Beds
5 Baths
4,825 SqFt
4 Beds
5 Baths
4,825 SqFt
Key Details
Property Type Single Family Home
Sub Type Single Family Residence
Listing Status Active
Purchase Type For Sale
Square Footage 4,825 sqft
Price per Sqft $288
MLS Listing ID 2695820
Bedrooms 4
Full Baths 3
Half Baths 2
HOA Y/N No
Year Built 2020
Annual Tax Amount $3,265
Lot Size 15.200 Acres
Acres 15.2
Property Description
Location
State TN
County Cheatham County
Rooms
Main Level Bedrooms 3
Interior
Interior Features Ceiling Fan(s), Entry Foyer, Extra Closets, Pantry, Storage, Walk-In Closet(s), High Speed Internet, Kitchen Island
Heating Central
Cooling Central Air
Flooring Finished Wood, Tile
Fireplaces Number 1
Fireplace Y
Appliance Dishwasher, Disposal, Ice Maker
Exterior
Exterior Feature Garage Door Opener
Garage Spaces 4.0
Utilities Available Water Available
View Y/N false
Roof Type Metal
Private Pool false
Building
Lot Description Level
Story 2
Sewer Private Sewer
Water Private
Structure Type Hardboard Siding,Brick
New Construction false
Schools
Elementary Schools West Cheatham Elementary
Middle Schools Cheatham Middle School
High Schools Cheatham Co Central
Others
Senior Community false


"My job is to find and attract mastery-based agents to the office, protect the culture, and make sure everyone is happy! "






