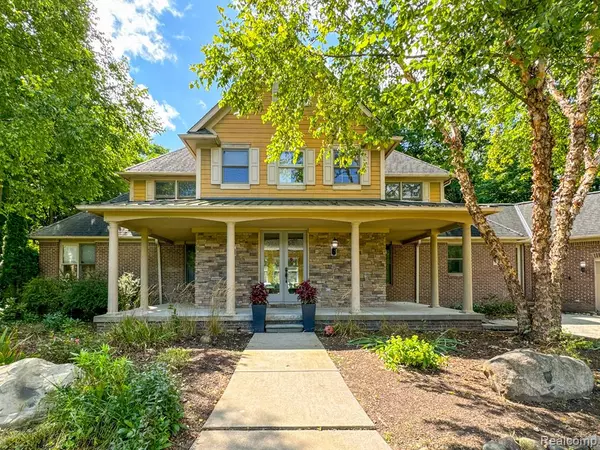4 Beds
3.5 Baths
2,951 SqFt
4 Beds
3.5 Baths
2,951 SqFt
Key Details
Property Type Single Family Home
Sub Type Colonial
Listing Status Accepting Backup Offers
Purchase Type For Sale
Square Footage 2,951 sqft
Price per Sqft $215
MLS Listing ID 20240055391
Style Colonial
Bedrooms 4
Full Baths 3
Half Baths 1
HOA Y/N no
Originating Board Realcomp II Ltd
Year Built 2003
Annual Tax Amount $6,516
Lot Size 3.500 Acres
Acres 3.5
Lot Dimensions 171x331x759x659
Property Description
Step inside to discover a thoughtfully designed floor plan, featuring a spacious first-floor master suite for ultimate convenience and privacy. The gourmet kitchen is a chef's dream, adorned with custom cherry cabinetry and complemented by exquisite Brazilian cherry and bamboo flooring throughout the home.
The finished walk-out basement offers additional living space, ideal for entertaining or relaxation. Modern upgrades abound, including an enhanced electrical grid and a state-of-the-art electric car charger in the expansive three-car garage. A distinctive metal roof accents part of the home, while solar panels with a backup battery system ensure energy efficiency and self-sufficiency.
Enjoy the tranquil beauty of Deer Lake, with full access to all-sports lake and river privileges. The property features a new tankless water heater and a sophisticated surround sound system, providing both comfort and entertainment throughout.
This home seamlessly combines elegance, technology, and nature, making it an unparalleled opportunity in one of the most desirable locations.
Location
State MI
County Oakland
Area Springfield Twp
Direction South of I-75 North of White Lake, West off Dixie onto Foster Road
Body of Water All Sports Lake
Rooms
Basement Partially Finished, Walkout Access
Kitchen Dishwasher, Dryer, Microwave, Washer
Interior
Interior Features Furnished - No
Hot Water Natural Gas
Heating Forced Air
Cooling Ceiling Fan(s), Central Air
Fireplaces Type Gas
Fireplace yes
Appliance Dishwasher, Dryer, Microwave, Washer
Heat Source Natural Gas
Laundry 1
Exterior
Exterior Feature Lighting
Parking Features Side Entrance, Direct Access, Door Opener, Attached
Garage Description 3 Car
Waterfront Description Lake Privileges,River Access
Roof Type Asphalt,Metal,Other
Porch Deck, Patio
Road Frontage Dirt
Garage yes
Building
Lot Description Hilly-Ravine, Irregular, Wooded
Foundation Basement
Sewer Septic Tank (Existing)
Water Well (Existing)
Architectural Style Colonial
Warranty Yes
Level or Stories 3 Story
Structure Type Brick,Wood
Schools
School District Clarkston
Others
Pets Allowed Yes
Tax ID 0725426030
Ownership Short Sale - No,Private Owned
Acceptable Financing Cash, Conventional
Listing Terms Cash, Conventional
Financing Cash,Conventional

"My job is to find and attract mastery-based agents to the office, protect the culture, and make sure everyone is happy! "






