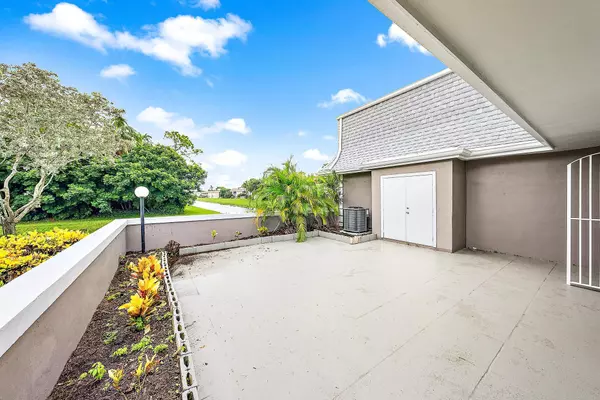
3 Beds
2.1 Baths
1,848 SqFt
3 Beds
2.1 Baths
1,848 SqFt
Key Details
Property Type Townhouse
Sub Type Townhouse
Listing Status Active
Purchase Type For Sale
Square Footage 1,848 sqft
Price per Sqft $215
Subdivision Vision 1 As In Pb 35 Pgs 60 And 61
MLS Listing ID RX-11014928
Bedrooms 3
Full Baths 2
Half Baths 1
Construction Status Resale
HOA Fees $461/mo
HOA Y/N Yes
Min Days of Lease 365
Year Built 1979
Annual Tax Amount $5,127
Tax Year 2023
Lot Size 1,738 Sqft
Property Description
Location
State FL
County Palm Beach
Area 5300
Zoning RM(cit
Rooms
Other Rooms Family
Master Bath Mstr Bdrm - Upstairs
Interior
Interior Features Entry Lvl Lvng Area, Walk-in Closet, Wet Bar
Heating Central
Cooling Ceiling Fan, Central
Flooring Carpet, Ceramic Tile
Furnishings Unfurnished
Exterior
Parking Features 2+ Spaces, Assigned, Guest
Utilities Available Public Sewer, Public Water
Amenities Available Pool
Waterfront Description Canal Width 1 - 80
View Canal
Roof Type Comp Shingle
Exposure South
Private Pool No
Building
Lot Description < 1/4 Acre
Story 2.00
Foundation CBS
Construction Status Resale
Others
Pets Allowed Restricted
HOA Fee Include Cable,Common Areas,Insurance-Bldg,Roof Maintenance
Senior Community No Hopa
Restrictions Buyer Approval,Commercial Vehicles Prohibited,No Lease First 2 Years
Acceptable Financing Cash, FHA, VA
Horse Property No
Membership Fee Required No
Listing Terms Cash, FHA, VA
Financing Cash,FHA,VA
Pets Allowed Number Limit, Size Limit

"My job is to find and attract mastery-based agents to the office, protect the culture, and make sure everyone is happy! "






