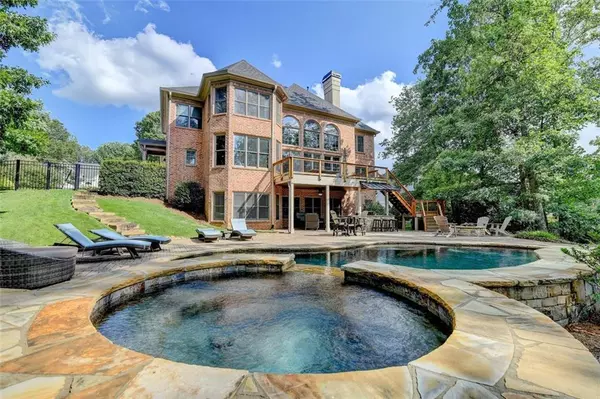
6 Beds
5 Baths
5,448 SqFt
6 Beds
5 Baths
5,448 SqFt
Key Details
Property Type Single Family Home
Sub Type Single Family Residence
Listing Status Pending
Purchase Type For Sale
Square Footage 5,448 sqft
Price per Sqft $201
Subdivision Hamilton Mill
MLS Listing ID 7443022
Style Traditional
Bedrooms 6
Full Baths 5
Construction Status Resale
HOA Fees $1,125
HOA Y/N Yes
Originating Board First Multiple Listing Service
Year Built 2000
Annual Tax Amount $10,648
Tax Year 2023
Lot Size 0.480 Acres
Acres 0.48
Property Description
This estate is not just a home; it’s a lifestyle. Don’t miss the opportunity to own one of Town Manor’s most remarkable properties.
Location
State GA
County Gwinnett
Lake Name None
Rooms
Bedroom Description Oversized Master,Sitting Room
Other Rooms None
Basement Daylight, Exterior Entry, Finished Bath, Finished, Full, Interior Entry
Main Level Bedrooms 1
Dining Room Seats 12+, Separate Dining Room
Interior
Interior Features High Ceilings 10 ft Main, Crown Molding, Double Vanity, Entrance Foyer, Walk-In Closet(s)
Heating Central
Cooling Ceiling Fan(s), Central Air
Flooring Hardwood, Ceramic Tile
Fireplaces Number 1
Fireplaces Type Family Room, Factory Built
Window Features Double Pane Windows,Bay Window(s)
Appliance Double Oven, Dishwasher, Disposal, Refrigerator
Laundry Laundry Room
Exterior
Exterior Feature Private Yard, Other, Gas Grill, Lighting
Parking Features Attached, Garage Door Opener, Garage, Driveway
Garage Spaces 3.0
Fence Fenced
Pool Gunite, Heated, In Ground
Community Features Clubhouse, Golf, Homeowners Assoc, Park, Fitness Center, Playground, Pool, Swim Team, Tennis Court(s)
Utilities Available Underground Utilities
Waterfront Description None
View Golf Course
Roof Type Composition
Street Surface Asphalt
Accessibility None
Handicap Access None
Porch Deck, Covered, Patio, Terrace
Total Parking Spaces 3
Private Pool false
Building
Lot Description On Golf Course, Cul-De-Sac, Level, Sprinklers In Front, Sprinklers In Rear, Landscaped
Story Three Or More
Foundation Concrete Perimeter
Sewer Public Sewer
Water Public
Architectural Style Traditional
Level or Stories Three Or More
Structure Type Brick 4 Sides
New Construction No
Construction Status Resale
Schools
Elementary Schools Puckett'S Mill
Middle Schools Osborne
High Schools Mill Creek
Others
Senior Community no
Restrictions false
Tax ID R3002C074
Special Listing Condition None


"My job is to find and attract mastery-based agents to the office, protect the culture, and make sure everyone is happy! "






