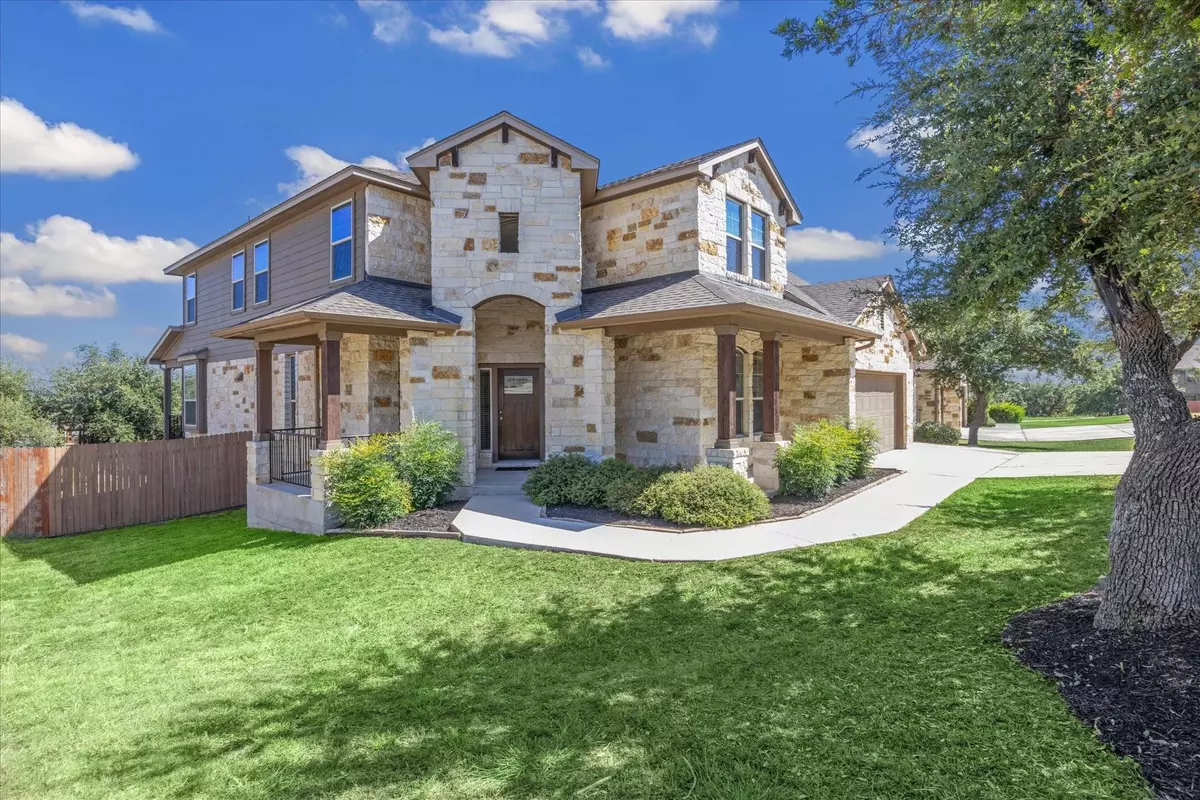
4 Beds
4 Baths
3,172 SqFt
4 Beds
4 Baths
3,172 SqFt
Key Details
Property Type Single Family Home
Sub Type Single Family Residence
Listing Status Active
Purchase Type For Sale
Square Footage 3,172 sqft
Price per Sqft $212
Subdivision Montebella
MLS Listing ID 7267851
Bedrooms 4
Full Baths 3
Half Baths 1
HOA Fees $45/qua
Originating Board actris
Year Built 2013
Tax Year 2024
Lot Size 0.259 Acres
Property Description
Location
State TX
County Travis
Rooms
Main Level Bedrooms 1
Interior
Interior Features Ceiling Fan(s), High Ceilings, Quartz Counters, Kitchen Island, Primary Bedroom on Main, Walk-In Closet(s)
Heating Central
Cooling Central Air
Flooring Carpet, Tile
Fireplaces Number 1
Fireplaces Type Living Room
Fireplace Y
Appliance Built-In Oven(s), Dishwasher, Disposal, Microwave
Exterior
Exterior Feature Lighting, Private Yard
Garage Spaces 3.0
Fence Privacy
Pool None
Community Features None
Utilities Available Cable Connected, Electricity Connected, Water Connected
Waterfront Description None
View Hill Country
Roof Type Composition
Accessibility None
Porch Front Porch, Patio
Total Parking Spaces 3
Private Pool No
Building
Lot Description Trees-Sparse
Faces Northwest
Foundation Slab
Sewer Septic Tank
Water Public
Level or Stories Two
Structure Type Concrete,Frame,Cement Siding,Stone
New Construction No
Schools
Elementary Schools Bee Cave
Middle Schools Bee Cave Middle School
High Schools Lake Travis
School District Lake Travis Isd
Others
HOA Fee Include Maintenance Grounds
Restrictions Deed Restrictions
Ownership Fee-Simple
Acceptable Financing Cash, Conventional, FHA, VA Loan
Tax Rate 1.5625
Listing Terms Cash, Conventional, FHA, VA Loan
Special Listing Condition Standard

"My job is to find and attract mastery-based agents to the office, protect the culture, and make sure everyone is happy! "






