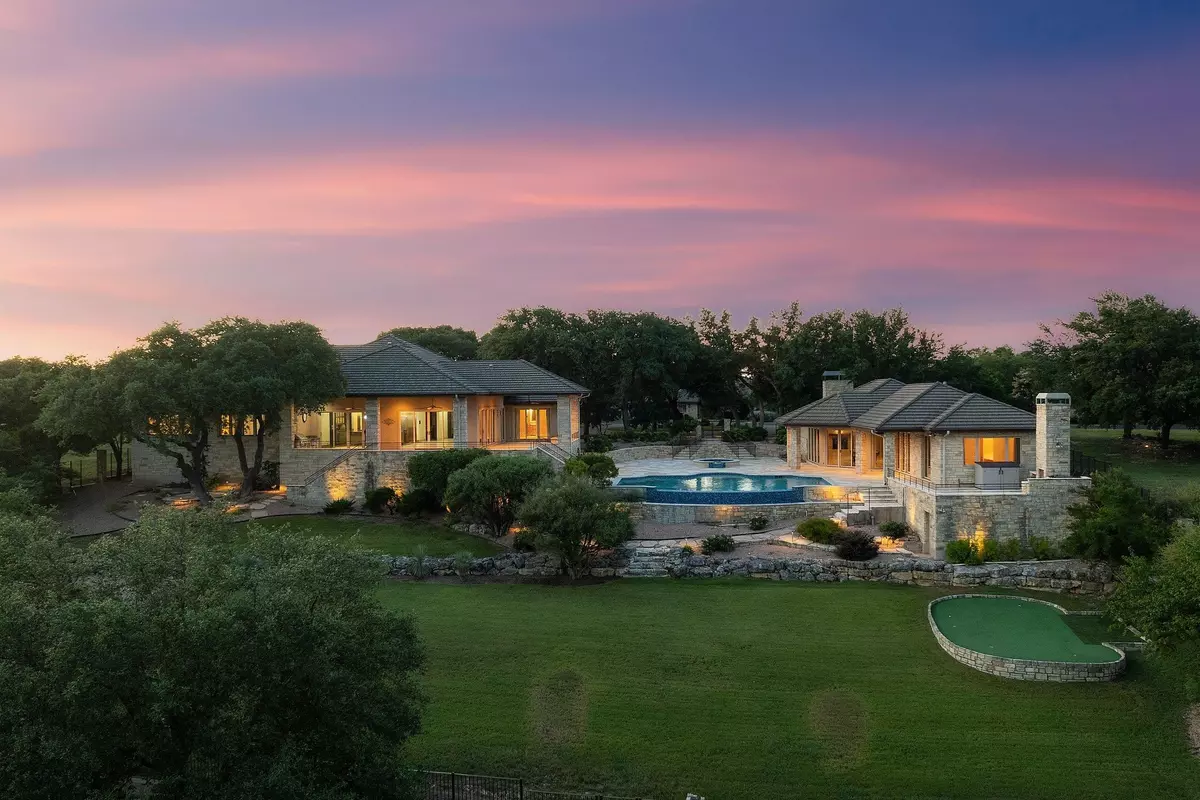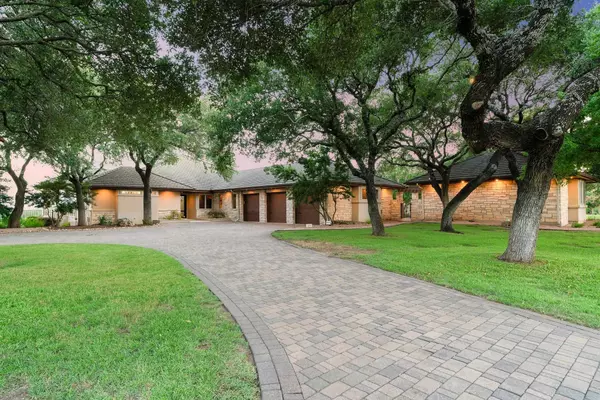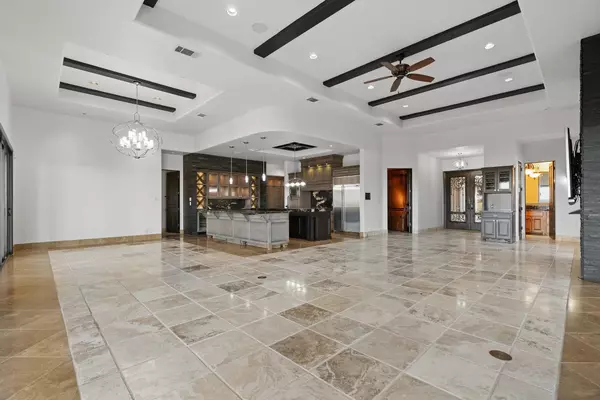5 Beds
5.5 Baths
6,841 SqFt
5 Beds
5.5 Baths
6,841 SqFt
Key Details
Property Type Single Family Home
Sub Type Single Family Residence
Listing Status Active
Purchase Type For Sale
Square Footage 6,841 sqft
Price per Sqft $358
Subdivision Barton Crk Lksd
MLS Listing ID HLM169992
Bedrooms 5
Full Baths 5
Half Baths 1
HOA Fees $5,262/ann
Originating Board highland
Year Built 2000
Lot Size 2.400 Acres
Acres 2.4
Lot Dimensions 453x265
Property Description
Location
State TX
County Burnet
Interior
Interior Features Breakfast Bar, Counters-Granite, Pantry, Recessed Lighting, Smoke Detector(s), Counters-Solid Srfc, Walk-in Closet(s), Water Softener
Heating Central
Cooling Central Air
Flooring Stone/Travertine/Natural
Fireplaces Type Three
Appliance Dishwasher, Electric Dryer Hookup, Disposal, Microwave, Washer Hookup, Gas Water Heater, Cooktop, Wall Oven
Exterior
Exterior Feature Cabana, Porch-Covered, Gutters/Downspouts, Landscaping, Patio - Open, Separate Guest House
Parking Features 3+ Car Attached Garage, Side Entry
Fence Wrought Iron
Pool In Ground
View Hill Country, Panoramic
Roof Type Composition
Building
Story 1
Foundation Slab
Sewer Other
Water Private
Schools
School District Marble Falls
"My job is to find and attract mastery-based agents to the office, protect the culture, and make sure everyone is happy! "






