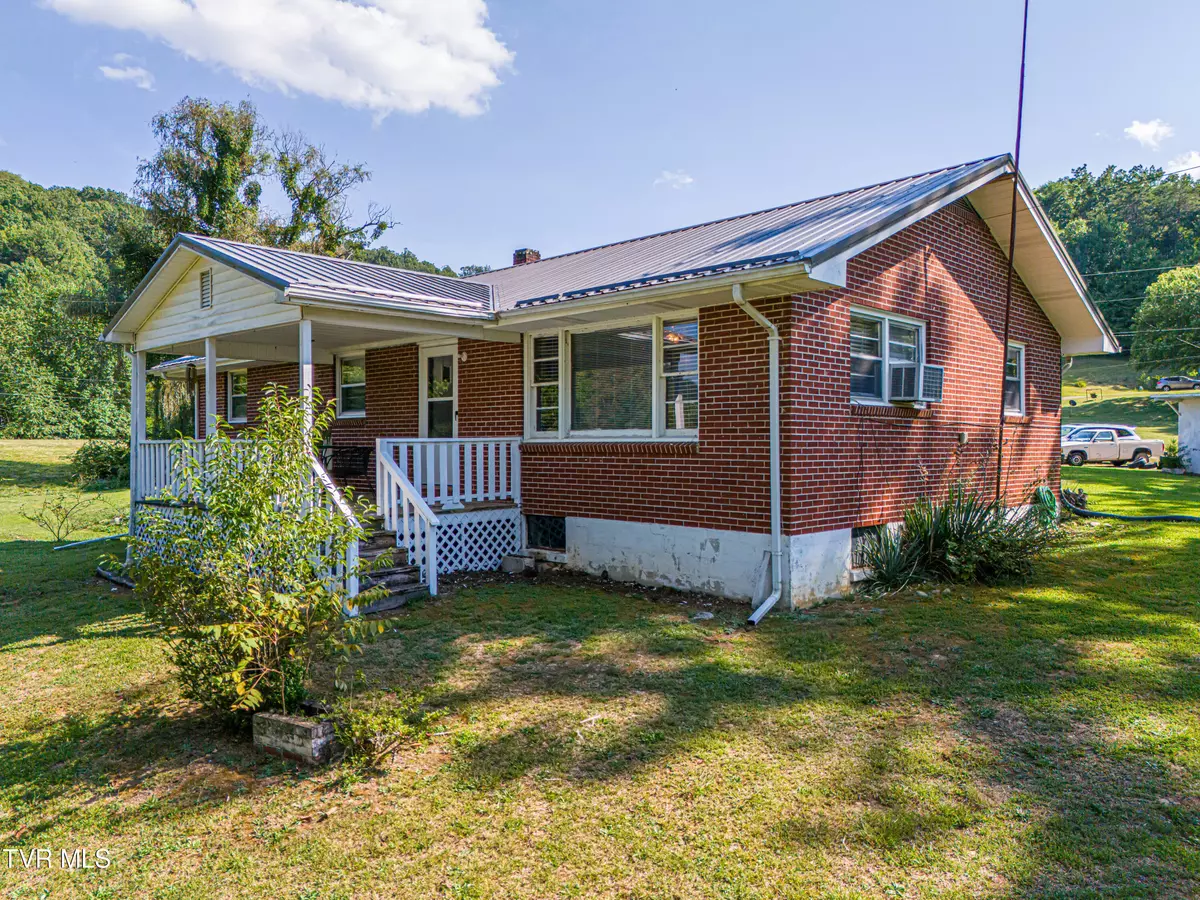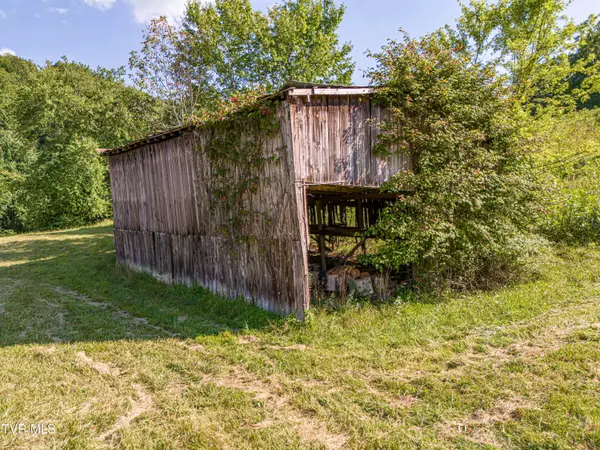
3 Beds
1 Bath
1,175 SqFt
3 Beds
1 Bath
1,175 SqFt
Key Details
Property Type Single Family Home
Sub Type Single Family Residence
Listing Status Active
Purchase Type For Sale
Square Footage 1,175 sqft
Price per Sqft $297
Subdivision Not In Subdivision
MLS Listing ID 9970028
Style Ranch
Bedrooms 3
Full Baths 1
HOA Y/N No
Total Fin. Sqft 1175
Originating Board Tennessee/Virginia Regional MLS
Year Built 1962
Lot Size 3.090 Acres
Acres 3.09
Lot Dimensions 3.09 Acres
Property Description
Location
State VA
County Washington
Community Not In Subdivision
Area 3.09
Zoning SR
Direction I-81 Exit 17, travel south on Route 75. Turn left onto Green Spring Church Rd. Cross Aven Bridge and take second right onto Silverlake Road.
Rooms
Other Rooms Barn(s), Shed(s)
Basement Block, Concrete, Full, Garage Door, Interior Entry, Unfinished
Interior
Interior Features Laminate Counters, Storm Door(s)
Heating Forced Air, Oil
Cooling None
Flooring Carpet, Hardwood
Appliance Dishwasher, Electric Range
Heat Source Forced Air, Oil
Laundry Electric Dryer Hookup, Washer Hookup
Exterior
Exterior Feature Pasture
Garage Driveway, Gravel
Community Features Fishing, Lake
Utilities Available Electricity Connected, Water Connected
View Water
Roof Type Metal
Topography Cleared, Pasture, Rolling Slope, Sloped
Porch Front Porch, Rear Porch
Building
Entry Level One
Foundation Block
Sewer Septic Tank
Water Public
Architectural Style Ranch
Structure Type Brick
New Construction No
Schools
Elementary Schools Watauga
Middle Schools E. B. Stanley
High Schools Abingdon
Others
Senior Community No
Tax ID 167 A 29 014257
Acceptable Financing Cash, Conventional
Listing Terms Cash, Conventional

"My job is to find and attract mastery-based agents to the office, protect the culture, and make sure everyone is happy! "






