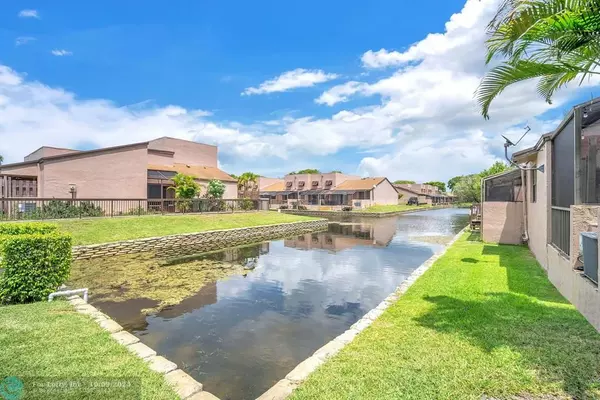
2 Beds
2 Baths
1,368 SqFt
2 Beds
2 Baths
1,368 SqFt
Key Details
Property Type Townhouse
Sub Type Townhouse
Listing Status Active
Purchase Type For Sale
Square Footage 1,368 sqft
Price per Sqft $301
Subdivision Pembroke Lakes Section 7
MLS Listing ID F10456784
Style Townhouse Fee Simple
Bedrooms 2
Full Baths 2
Construction Status Resale
HOA Fees $186/mo
HOA Y/N Yes
Year Built 1983
Annual Tax Amount $6,101
Tax Year 2023
Property Description
Relax in this impeccable 2 bed, 2 bath corner unit townhouse with pleasant water views in Pembroke Lakes! Enjoy serenity and convenience with low HOA fees ($186/month). Step out onto the screened-in front porch and soak up the sunlight, host BBQs, and take in canal views. Upgrades include granite countertops, new appliances, light fixtures brand new water heater installed. Plus, A-rated elementary school, community gym, pools, tennis courts, and parks. Minutes from Pembroke Lakes Mall, shopping, and I-75. A tranquil lakefront setting with all the amenities!"
The property features:
- Granite countertops,
- New high-end stainless steel appliances,
- New light fixtures,
- & A brand-new water heater installed,
- A/C from 2020.
Location
State FL
County Broward County
Area Hollywood Central West (3980;3180)
Building/Complex Name PEMBROKE LAKES SECTION 7
Rooms
Bedroom Description At Least 1 Bedroom Ground Level,Master Bedroom Upstairs
Dining Room Breakfast Area, Dining/Living Room, Eat-In Kitchen
Interior
Interior Features First Floor Entry, Closet Cabinetry, Pantry, Walk-In Closets
Heating Central Heat
Cooling Central Cooling, Paddle Fans
Flooring Ceramic Floor
Equipment Dishwasher, Disposal, Dryer, Electric Range, Icemaker, Microwave, Smoke Detector, Washer
Exterior
Exterior Feature Fence, Patio, Screened Porch
Community Features Gated Community
Amenities Available Fitness Center, Pickleball, Pool, Tennis
Waterfront Yes
Waterfront Description Canal Front
Water Access Y
Water Access Desc Other
Private Pool No
Building
Unit Features Canal
Foundation Cbs Construction
Unit Floor 1
Construction Status Resale
Others
Pets Allowed Yes
HOA Fee Include 186
Senior Community No HOPA
Restrictions Ok To Lease,Other Restrictions
Security Features Complex Fenced,Guard At Site,Security Patrol
Acceptable Financing Cash, Conventional, FHA, VA
Membership Fee Required No
Listing Terms Cash, Conventional, FHA, VA
Pets Description No Aggressive Breeds


"My job is to find and attract mastery-based agents to the office, protect the culture, and make sure everyone is happy! "






