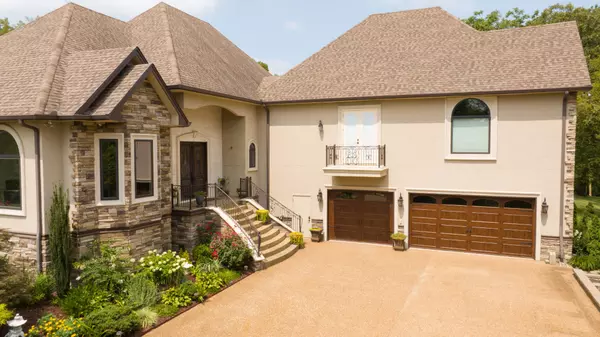4 Beds
7 Baths
5,654 SqFt
4 Beds
7 Baths
5,654 SqFt
Key Details
Property Type Single Family Home
Sub Type Single Family Residence
Listing Status Active
Purchase Type For Sale
Square Footage 5,654 sqft
Price per Sqft $397
Subdivision Hunters Trace
MLS Listing ID 2693053
Bedrooms 4
Full Baths 4
Half Baths 3
HOA Y/N No
Year Built 2016
Annual Tax Amount $5,765
Lot Size 1.490 Acres
Acres 1.49
Property Description
Location
State TN
County Sumner County
Rooms
Main Level Bedrooms 4
Interior
Interior Features High Ceilings, Open Floorplan, Pantry, Walk-In Closet(s), Wet Bar, Primary Bedroom Main Floor, Kitchen Island
Heating Central
Cooling Central Air
Flooring Finished Wood
Fireplaces Number 1
Fireplace Y
Exterior
Exterior Feature Balcony, Garage Door Opener
Garage Spaces 3.0
Utilities Available Water Available
View Y/N false
Roof Type Shingle
Private Pool false
Building
Lot Description Cleared, Level, Rolling Slope, Wooded
Story 1
Sewer Septic Tank
Water Public
Structure Type Stone,Stucco
New Construction false
Schools
Elementary Schools Liberty Creek Elementary
Middle Schools Liberty Creek Middle School
High Schools Liberty Creek High School
Others
Senior Community false

"My job is to find and attract mastery-based agents to the office, protect the culture, and make sure everyone is happy! "






