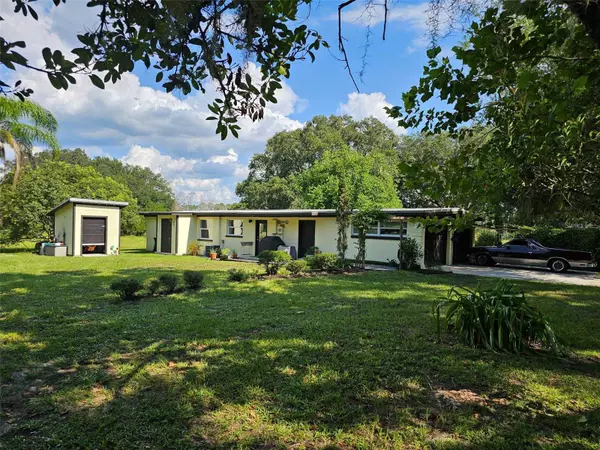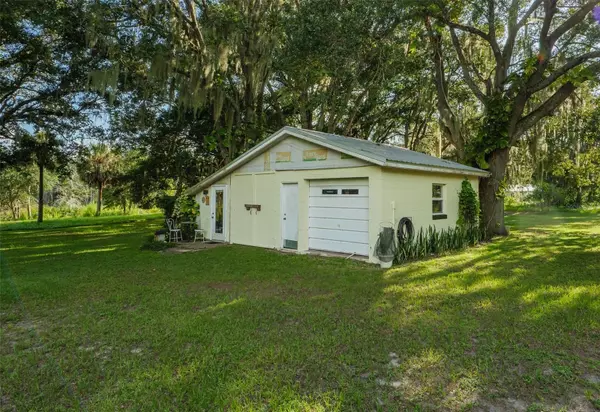
2 Beds
1 Bath
1,408 SqFt
2 Beds
1 Bath
1,408 SqFt
Key Details
Property Type Single Family Home
Sub Type Single Family Residence
Listing Status Pending
Purchase Type For Sale
Square Footage 1,408 sqft
Price per Sqft $355
MLS Listing ID O6232978
Bedrooms 2
Full Baths 1
Construction Status Appraisal,Financing,Inspections
HOA Y/N No
Originating Board Stellar MLS
Year Built 1948
Annual Tax Amount $293
Lot Size 5.030 Acres
Acres 5.03
Property Description
Location
State FL
County Seminole
Zoning R
Rooms
Other Rooms Inside Utility
Interior
Interior Features Built-in Features, Eat-in Kitchen, Solid Surface Counters, Split Bedroom, Wet Bar
Heating Central
Cooling Central Air
Flooring Ceramic Tile, Concrete, Tile, Wood
Fireplaces Type Gas
Furnishings Negotiable
Fireplace false
Appliance Dishwasher, Dryer, Electric Water Heater, Exhaust Fan, Range, Refrigerator, Washer, Water Filtration System
Laundry Inside
Exterior
Exterior Feature Awning(s), Gray Water System, Sliding Doors, Storage
Garage Boat, Circular Driveway, Garage Door Opener, Garage Faces Side
Garage Spaces 2.0
Fence Fenced
Utilities Available Electricity Connected, Water Connected
Waterfront true
Waterfront Description Lake
View Y/N Yes
Water Access Yes
Water Access Desc Lake
View Trees/Woods, Water
Roof Type Metal
Porch Deck, Patio, Porch, Screened
Parking Type Boat, Circular Driveway, Garage Door Opener, Garage Faces Side
Attached Garage true
Garage true
Private Pool No
Building
Lot Description In County, Landscaped, Level, Pasture, Private, Paved, Zoned for Horses
Entry Level One
Foundation Slab
Lot Size Range 5 to less than 10
Sewer Septic Tank
Water Well
Architectural Style Bungalow
Structure Type Block,Stucco,Wood Frame
New Construction false
Construction Status Appraisal,Financing,Inspections
Schools
Elementary Schools Geneva Elementary
Middle Schools Chiles Middle
High Schools Oviedo High
Others
Senior Community No
Ownership Fee Simple
Acceptable Financing Cash, Conventional, FHA, USDA Loan, VA Loan
Listing Terms Cash, Conventional, FHA, USDA Loan, VA Loan
Special Listing Condition None


"My job is to find and attract mastery-based agents to the office, protect the culture, and make sure everyone is happy! "






