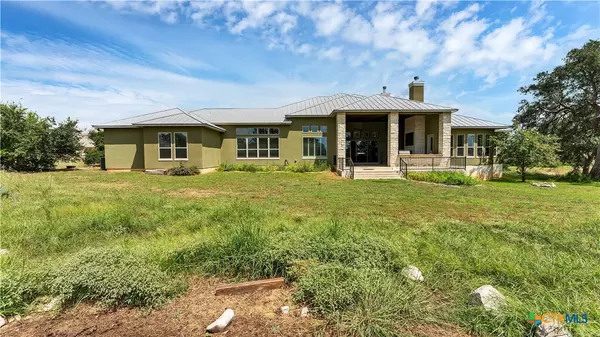5 Beds
6 Baths
5,027 SqFt
5 Beds
6 Baths
5,027 SqFt
Key Details
Property Type Single Family Home
Sub Type Single Family Residence
Listing Status Active
Purchase Type For Sale
Square Footage 5,027 sqft
Price per Sqft $297
Subdivision Vintage Oaks At The Vineyard 1
MLS Listing ID 552733
Style Traditional
Bedrooms 5
Full Baths 5
Half Baths 1
Construction Status Resale
HOA Fees $750/ann
HOA Y/N Yes
Year Built 2017
Lot Size 2.210 Acres
Acres 2.21
Property Description
Location
State TX
County Comal
Community Basketball Court, Clubhouse, Kitchen Facilities, Sport Court(S), Trails/Paths, Community Pool, Street Lights
Interior
Interior Features All Bedrooms Down, Bookcases, Ceiling Fan(s), Crown Molding, Cathedral Ceiling(s), Dining Area, Coffered Ceiling(s), Separate/Formal Dining Room, Eat-in Kitchen, Game Room, High Ceilings, His and Hers Closets, In-Law Floorplan, Primary Downstairs, MultipleDining Areas, Main Level Primary, Multiple Closets, Open Floorplan, Pull Down Attic Stairs, Recessed Lighting, Sitting Area in Primary
Heating Electric, Multiple Heating Units
Cooling Central Air, Electric, 2 Units
Flooring Carpet, Ceramic Tile, Hardwood
Fireplaces Number 1
Fireplaces Type Gas, Gas Starter, Living Room
Fireplace Yes
Appliance Down Draft, Double Oven, Dryer, Dishwasher, Electric Water Heater, Gas Cooktop, Disposal, Multiple Water Heaters, Washer, Some Gas Appliances, Built-In Oven, Cooktop, Microwave, Water Softener Owned
Laundry Washer Hookup, Lower Level, Laundry Room
Exterior
Exterior Feature Gas Grill, Outdoor Grill, Outdoor Kitchen, Porch, Lighting
Parking Features Attached, Circular Driveway, Garage, Oversized, Garage Faces Side
Garage Spaces 3.0
Fence None
Pool Community, In Ground, Outdoor Pool
Community Features Basketball Court, Clubhouse, Kitchen Facilities, Sport Court(s), Trails/Paths, Community Pool, Street Lights
Utilities Available Natural Gas Connected, High Speed Internet Available, Water Available
View Y/N No
Water Access Desc Public
View None
Roof Type Metal
Accessibility Level Lot, Accessible Doors
Porch Covered, Porch
Building
Lot Description 1-3 Acres, Cul-De-Sac, Mature Trees, Outside City Limits
Entry Level One
Foundation Slab
Sewer Public Sewer, Septic Tank
Water Public
Architectural Style Traditional
Level or Stories One
Construction Status Resale
Schools
Elementary Schools Bill Brown Elementary
Middle Schools Smithson Valley
High Schools Smithson Valley High
School District Comal Isd
Others
HOA Name Vintage Oaks POA
Tax ID 402555
Security Features Fire Alarm,Smoke Detector(s)
Acceptable Financing Cash, Conventional, VA Loan
Listing Terms Cash, Conventional, VA Loan
"My job is to find and attract mastery-based agents to the office, protect the culture, and make sure everyone is happy! "






