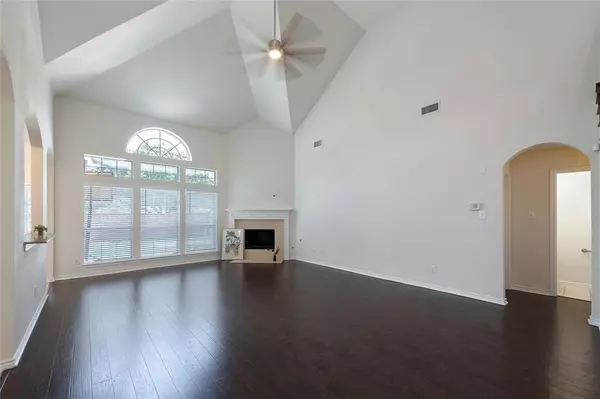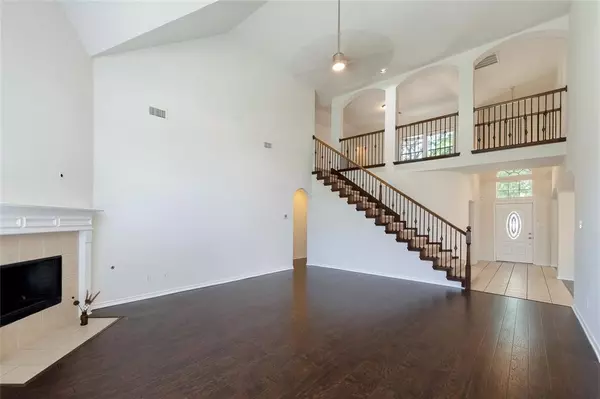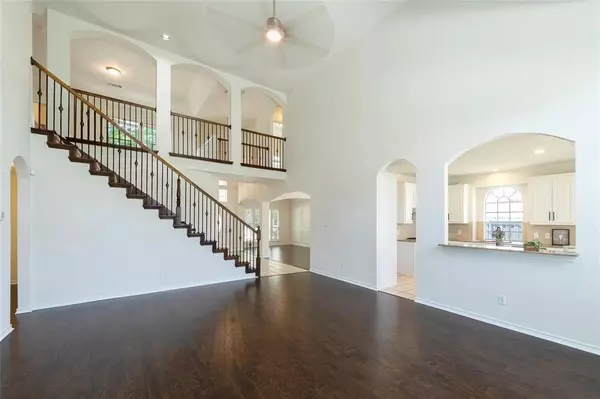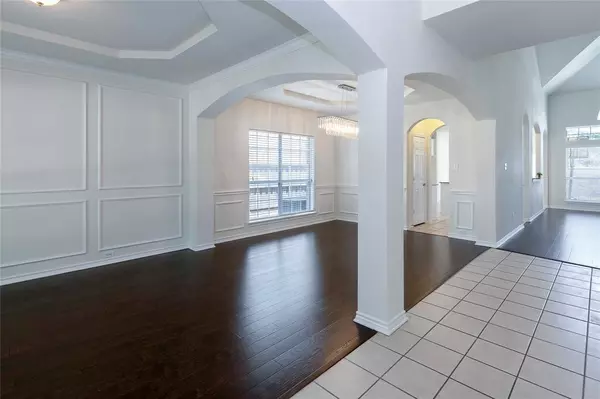
5 Beds
4 Baths
3,540 SqFt
5 Beds
4 Baths
3,540 SqFt
Key Details
Property Type Single Family Home
Sub Type Single Family Residence
Listing Status Pending
Purchase Type For Sale
Square Footage 3,540 sqft
Price per Sqft $163
Subdivision Maxwell Creek North Ph 3
MLS Listing ID 20702266
Style Other
Bedrooms 5
Full Baths 3
Half Baths 1
HOA Fees $325
HOA Y/N Mandatory
Year Built 2005
Annual Tax Amount $10,293
Lot Size 9,147 Sqft
Acres 0.21
Property Description
Location
State TX
County Collin
Direction Drive on US-75 S until you reach the exit for Plano Parkway. Turn left onto E Plano Pkwy. Continue onto Betsy Ln. Turn right onto McCreary Rd. Turn right onto Windy Knoll Dr. Turn left onto Hunters Glen, 828 Hunters Glen will be on your left.
Rooms
Dining Room 2
Interior
Interior Features Kitchen Island, Open Floorplan, Pantry
Heating Central
Cooling Central Air
Flooring Carpet, Ceramic Tile, Hardwood, Vinyl
Fireplaces Number 1
Fireplaces Type Gas
Equipment None
Appliance Gas Cooktop, Microwave, Convection Oven
Heat Source Central
Exterior
Exterior Feature Other
Garage Spaces 2.0
Fence Wood
Utilities Available City Sewer, City Water
Roof Type Composition
Total Parking Spaces 2
Garage Yes
Building
Lot Description Acreage
Story Two
Level or Stories Two
Structure Type Wood
Schools
Elementary Schools Tibbals
High Schools Wylie
School District Wylie Isd
Others
Restrictions Deed
Ownership See record
Acceptable Financing Cash, Conventional, FHA, VA Loan
Listing Terms Cash, Conventional, FHA, VA Loan


"My job is to find and attract mastery-based agents to the office, protect the culture, and make sure everyone is happy! "






