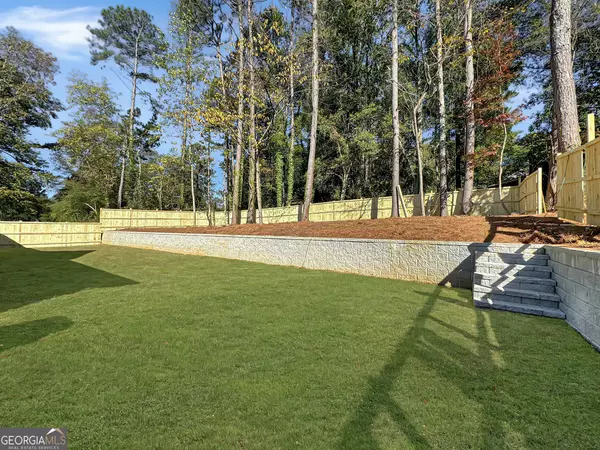
5 Beds
5 Baths
4,741 SqFt
5 Beds
5 Baths
4,741 SqFt
Key Details
Property Type Single Family Home
Sub Type Single Family Residence
Listing Status Under Contract
Purchase Type For Sale
Square Footage 4,741 sqft
Price per Sqft $442
Subdivision Downtown Alpharetta
MLS Listing ID 10357758
Style Traditional
Bedrooms 5
Full Baths 5
Construction Status New Construction
HOA Y/N No
Year Built 2024
Annual Tax Amount $458
Tax Year 2023
Lot Size 0.393 Acres
Property Description
Location
State GA
County Fulton
Rooms
Basement None
Main Level Bedrooms 2
Interior
Interior Features Beamed Ceilings, Double Vanity, High Ceilings, Master On Main Level, Vaulted Ceiling(s), Walk-In Closet(s), Wet Bar
Heating Central, Natural Gas
Cooling Ceiling Fan(s), Central Air, Electric
Flooring Hardwood, Tile
Fireplaces Number 2
Fireplaces Type Family Room, Gas Log, Gas Starter, Outside
Exterior
Garage Garage, Garage Door Opener, Kitchen Level, Side/Rear Entrance
Community Features None
Utilities Available Cable Available, Electricity Available, Phone Available, Sewer Available, Underground Utilities, Water Available
Roof Type Composition,Metal
Building
Story Two
Foundation Slab
Sewer Public Sewer
Level or Stories Two
Construction Status New Construction
Schools
Elementary Schools Manning Oaks
Middle Schools Northwestern
High Schools Milton


"My job is to find and attract mastery-based agents to the office, protect the culture, and make sure everyone is happy! "






