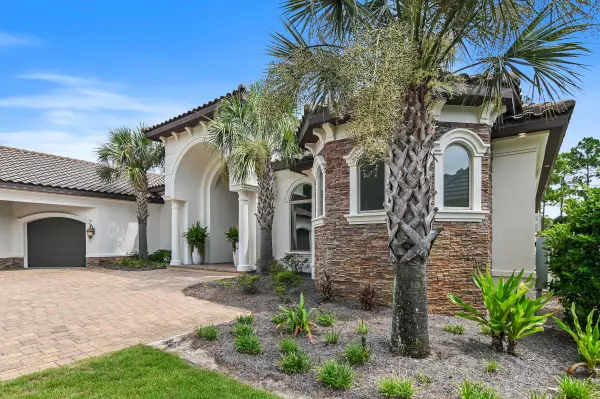
4 Beds
5 Baths
4,846 SqFt
4 Beds
5 Baths
4,846 SqFt
Key Details
Property Type Single Family Home
Sub Type Traditional
Listing Status Active
Purchase Type For Sale
Square Footage 4,846 sqft
Price per Sqft $701
Subdivision Burnt Pine
MLS Listing ID 956901
Bedrooms 4
Full Baths 4
Half Baths 1
Construction Status Construction Complete
HOA Fees $1,287/qua
HOA Y/N Yes
Year Built 2017
Annual Tax Amount $18,965
Tax Year 2023
Lot Size 0.540 Acres
Acres 0.54
Property Description
Location
State FL
County Walton
Area 15 - Miramar/Sandestin Resort
Zoning Resid Single Family
Rooms
Guest Accommodations BBQ Pit/Grill,Beach,Boat Launch,Community Room,Deed Access,Dock,Exercise Room,Fishing,Game Room,Gated Community,Golf,Marina,Pets Allowed,Pickle Ball,Picnic Area,Playground,Pool,Sauna/Steam Room,Short Term Rental - Not Allowed,Tennis,Waterfront,Whirlpool
Interior
Interior Features Breakfast Bar, Built-In Bookcases, Ceiling Crwn Molding, Ceiling Raised, Ceiling Tray/Cofferd, Fireplace Gas, Floor Hardwood, Floor Tile, Furnished - Some, Kitchen Island, Lighting Recessed, Newly Painted, Pantry, Shelving, Split Bedroom, Washer/Dryer Hookup, Woodwork Painted, Woodwork Stained
Appliance Auto Garage Door Opn, Central Vacuum, Dishwasher, Disposal, Microwave, Oven Double, Range Hood, Refrigerator W/IceMk, Security System, Smoke Detector, Stove/Oven Gas
Exterior
Exterior Feature BBQ Pit/Grill, Columns, Fenced Back Yard, Fireplace, Lawn Pump, Pool - In-Ground, Porch Open, Rain Gutter, Sprinkler System, Summer Kitchen
Garage Garage Attached
Garage Spaces 3.0
Pool Private
Community Features BBQ Pit/Grill, Beach, Boat Launch, Community Room, Deed Access, Dock, Exercise Room, Fishing, Game Room, Gated Community, Golf, Marina, Pets Allowed, Pickle Ball, Picnic Area, Playground, Pool, Sauna/Steam Room, Short Term Rental - Not Allowed, Tennis, Waterfront, Whirlpool
Utilities Available Electric, Gas - Natural, Public Sewer, Public Water, Underground
Private Pool Yes
Building
Lot Description Covenants, Golf Course, Restrictions, Within 1/2 Mile to Water
Story 1.0
Structure Type Frame,Roof Tile/Slate,Slab,Stone,Stucco
Construction Status Construction Complete
Schools
Elementary Schools Van R Butler
Others
HOA Fee Include Ground Keeping,Land Recreation,Management,Master Association,Recreational Faclty,Security
Assessment Amount $1,287
Energy Description AC - 2 or More,AC - High Efficiency,Ceiling Fans,Double Pane Windows,Heat High Efficiency,Insulated Doors,Water Heater - Elect,Water Heater - Gas

"My job is to find and attract mastery-based agents to the office, protect the culture, and make sure everyone is happy! "






