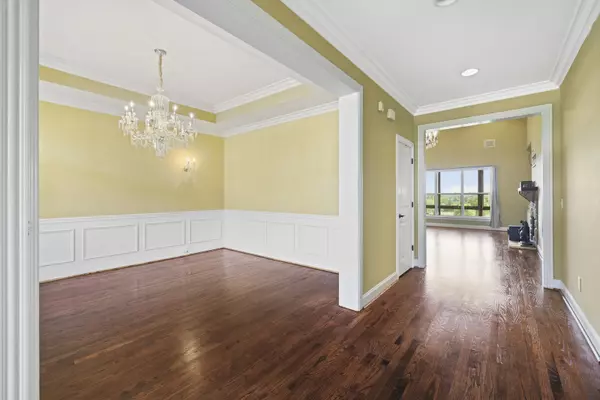
6 Beds
5 Baths
4,689 SqFt
6 Beds
5 Baths
4,689 SqFt
Key Details
Property Type Single Family Home
Sub Type Single Family Residence
Listing Status Active Under Contract
Purchase Type For Sale
Square Footage 4,689 sqft
Price per Sqft $200
Subdivision Chalford Hill
MLS Listing ID 2691313
Bedrooms 6
Full Baths 5
HOA Y/N No
Year Built 2008
Annual Tax Amount $2,252
Lot Size 0.570 Acres
Acres 0.57
Lot Dimensions 114 X 220
Property Description
Location
State TN
County Wilson County
Rooms
Main Level Bedrooms 4
Interior
Interior Features Ceiling Fan(s), Entry Foyer, Extra Closets, Storage, Walk-In Closet(s), Primary Bedroom Main Floor
Heating Central, Electric
Cooling Central Air, Electric
Flooring Carpet, Finished Wood, Tile
Fireplaces Number 1
Fireplace Y
Appliance Dishwasher, Disposal, Microwave, Refrigerator
Exterior
Exterior Feature Garage Door Opener
Garage Spaces 3.0
Utilities Available Electricity Available, Water Available, Cable Connected
Waterfront false
View Y/N false
Roof Type Asphalt
Parking Type Attached - Side, Concrete, Driveway
Private Pool false
Building
Story 2
Sewer STEP System
Water Private
Structure Type Brick,Vinyl Siding
New Construction false
Schools
Elementary Schools West Elementary
Middle Schools West Wilson Middle School
High Schools Mt. Juliet High School
Others
Senior Community false


"My job is to find and attract mastery-based agents to the office, protect the culture, and make sure everyone is happy! "






