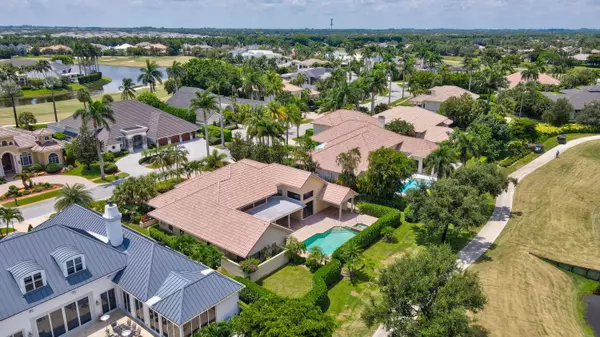
4 Beds
5.1 Baths
3,380 SqFt
4 Beds
5.1 Baths
3,380 SqFt
Key Details
Property Type Single Family Home
Sub Type Single Family Detached
Listing Status Pending
Purchase Type For Sale
Square Footage 3,380 sqft
Price per Sqft $738
Subdivision St Andrews Country Club 5
MLS Listing ID RX-11011753
Style Mediterranean
Bedrooms 4
Full Baths 5
Half Baths 1
Construction Status Resale
Membership Fee $300,000
HOA Fees $614/mo
HOA Y/N Yes
Year Built 1986
Annual Tax Amount $16,958
Tax Year 2023
Lot Size 0.337 Acres
Property Description
Location
State FL
County Palm Beach
Community St Andrews Country Club
Area 4650
Zoning RT
Rooms
Other Rooms Cabana Bath, Den/Office, Family, Laundry-Inside, Laundry-Util/Closet
Master Bath 2 Master Baths, Bidet, Dual Sinks, Mstr Bdrm - Ground, Mstr Bdrm - Sitting, Separate Shower, Separate Tub
Interior
Interior Features Built-in Shelves, Ctdrl/Vault Ceilings, Custom Mirror, Entry Lvl Lvng Area, Foyer, Pantry, Stack Bedrooms, Volume Ceiling, Walk-in Closet, Wet Bar
Heating Central, Electric, Zoned
Cooling Ceiling Fan, Central, Electric
Flooring Carpet, Marble
Furnishings Unfurnished
Exterior
Exterior Feature Covered Patio, Fence, Open Patio
Garage 2+ Spaces, Drive - Circular
Garage Spaces 2.5
Pool Spa
Community Features Gated Community
Utilities Available Cable, Public Sewer, Public Water
Amenities Available Basketball, Bike - Jog, Clubhouse, Community Room, Fitness Center, Game Room, Golf Course, Pool, Tennis
Waterfront No
Waterfront Description None
View Golf, Pool
Roof Type Concrete Tile,S-Tile
Parking Type 2+ Spaces, Drive - Circular
Exposure Southwest
Private Pool Yes
Building
Lot Description 1/4 to 1/2 Acre
Story 1.00
Unit Features On Golf Course
Foundation CBS
Construction Status Resale
Schools
Elementary Schools Calusa Elementary School
Middle Schools Omni Middle School
High Schools Spanish River Community High School
Others
Pets Allowed Yes
HOA Fee Include Cable,Common Areas,Management Fees,Security,Sewer
Senior Community No Hopa
Restrictions Buyer Approval,Lease OK w/Restrict
Security Features Burglar Alarm,Gate - Manned,Security Patrol
Acceptable Financing Cash, Conventional
Membership Fee Required Yes
Listing Terms Cash, Conventional
Financing Cash,Conventional

"My job is to find and attract mastery-based agents to the office, protect the culture, and make sure everyone is happy! "






