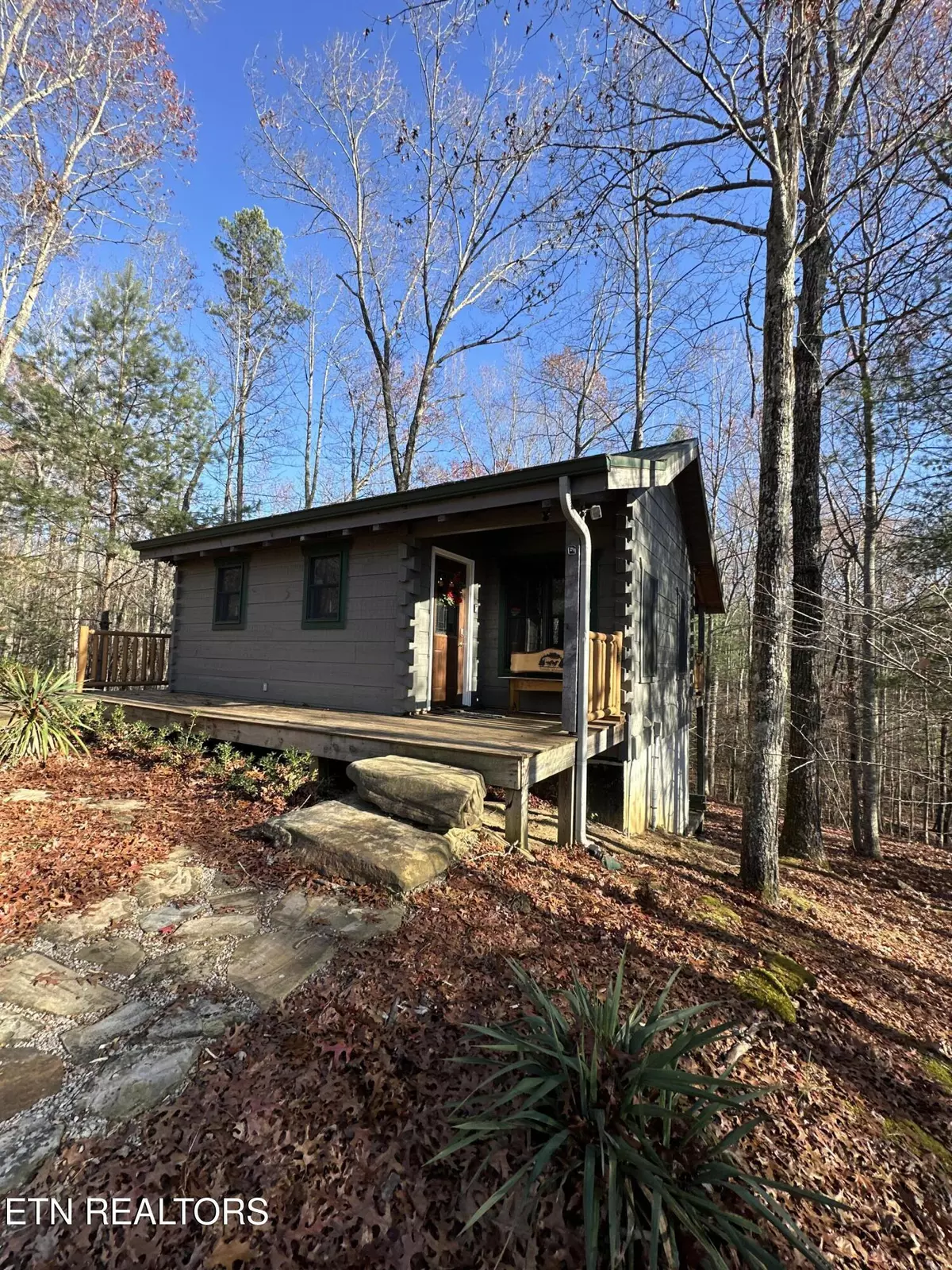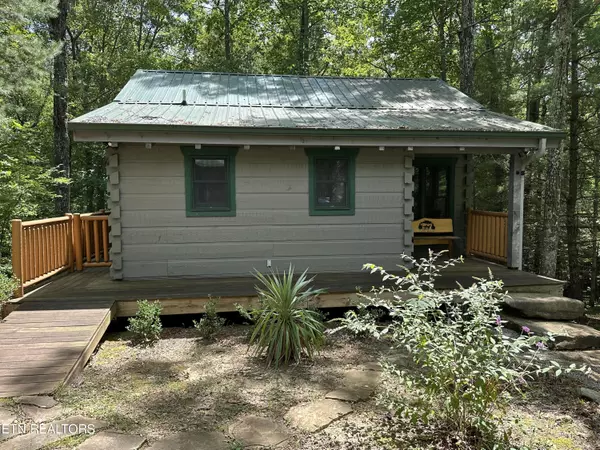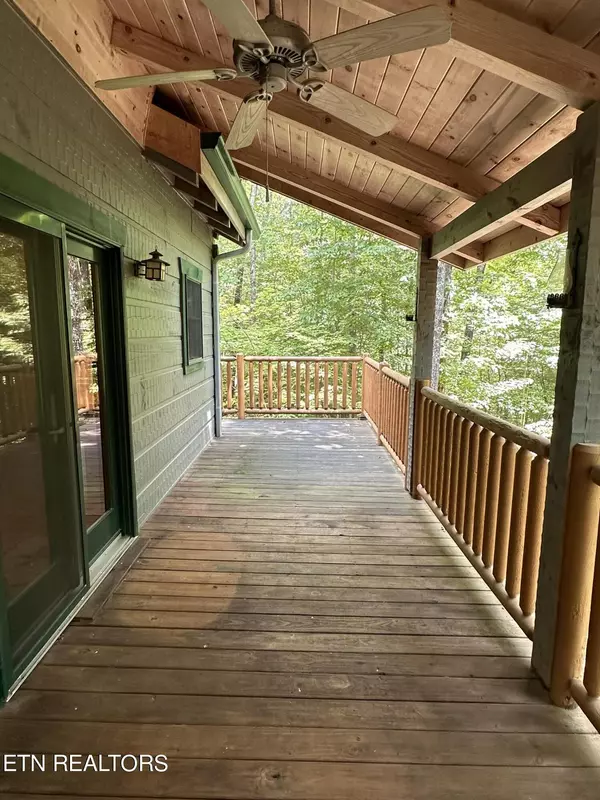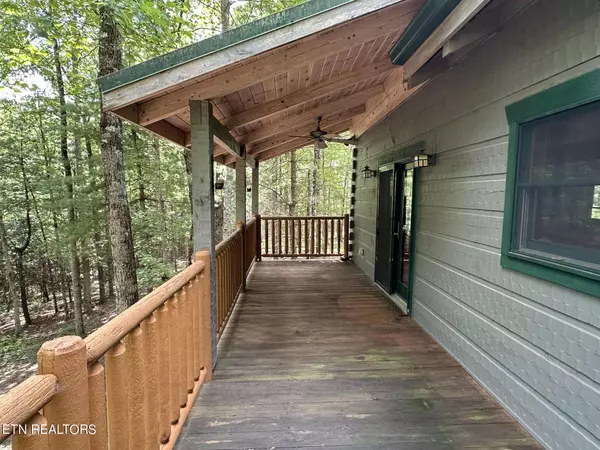
2 Beds
2 Baths
1,110 SqFt
2 Beds
2 Baths
1,110 SqFt
Key Details
Property Type Single Family Home
Sub Type Residential
Listing Status Active
Purchase Type For Sale
Square Footage 1,110 sqft
Price per Sqft $359
Subdivision Spruce Creek Acres Ph Iv
MLS Listing ID 1272668
Style Cabin,Log
Bedrooms 2
Full Baths 2
Originating Board East Tennessee REALTORS® MLS
Year Built 2006
Lot Size 9.070 Acres
Acres 9.07
Lot Dimensions see acreage
Property Description
This home features 2bd located downstairs from main level, 2bath (1 on main level and 1 downstairs), vinyl tile and laminate floors, and comes with included furniture and appliances - minus a couple items (ask listing agent). Upon entering the main level of the home, be embraced by the beautiful wood crafted vaulted ceilings and walls. The main level of the home contains the living/dining room area and kitchen of the home, with exterior doors leading to the balcony overlooking the woodlands enveloping the property. Allowing for room to host guests, without involving the living space of the home. Lying on the lower floor, the living space consists of 2 bedrooms, with direct access to the back deck area of the home, a bath with tile shower, and a utility space for the washer and dryer.
Facing opposite the home sits the 4 stall barn and hay shed and neighboring roughly .5 acre +/- of fenced pasture area, with room to grown. Adjacent to the barn area is the 30 AMP service, with water and septic tank for an RV hook-up. The circle drive makes getting in and out a breeze, whether or not your pulling that horse trailer or RV.
Do you like to watch wildlife? Sitting on you back deck you will see everything from bear, whitetail deer and turkey to all kinds of birds and smaller creatures like squirrels and raccoons. Bird watching has been a favorite in this area as you will see so many different kinds of birds. Come sit and enjoy the peace and quiet this property has to offer!
Consider this your happy place, your dream, your home.
Location
State TN
County Fentress County - 43
Area 9.07
Rooms
Basement Finished, Plumbed, Walkout
Dining Room Eat-in Kitchen
Interior
Interior Features Eat-in Kitchen
Heating Central, Electric
Cooling Central Cooling
Flooring Laminate, Tile
Fireplaces Type None
Appliance Dishwasher, Dryer, Microwave, Range, Refrigerator, Self Cleaning Oven, Smoke Detector, Washer
Heat Source Central, Electric
Exterior
Exterior Feature Porch - Covered, Deck
Parking Features RV Parking, Other
Garage Description RV Parking, Other
View Country Setting, Wooded
Garage No
Building
Lot Description Creek, Cul-De-Sac, Private, Wooded, Irregular Lot, Level, Rolling Slope
Faces From the Fentress County Clerks office located at 101 N Main St, Jamestown, head east towards Livingston Ave. 325 ft., Turn Left onto Livingston Ave. 105 ft, Turn Left at the 1st cross street onto S. Main St 0.2 mile, Turn Right onto Church St. 0.1 mile, Turn left onto Whiteoak St. 0.5 mile, Turn Left onto US-127 BYP N/Bypass Rd 0.9 mile, Turn Right 0.2 mile, Turn Right onto TN-154 N for 8.2 miles, Then Turn Right onto TN-297 E 161 ft, Continue straight on TN-297 E for 3.3 miles, Turn Right onto Johnson Place 0.3 mile then 265 Johnson Place is at end of road at the gate on left next to Trail
Sewer Septic Tank, Perc Test On File
Water Public
Architectural Style Cabin, Log
Additional Building Barn(s)
Structure Type Log,Block
Schools
High Schools Alvin C. York Institute
Others
Restrictions Yes
Tax ID 036 001.80
Energy Description Electric
Acceptable Financing Cash, Conventional
Listing Terms Cash, Conventional

"My job is to find and attract mastery-based agents to the office, protect the culture, and make sure everyone is happy! "






