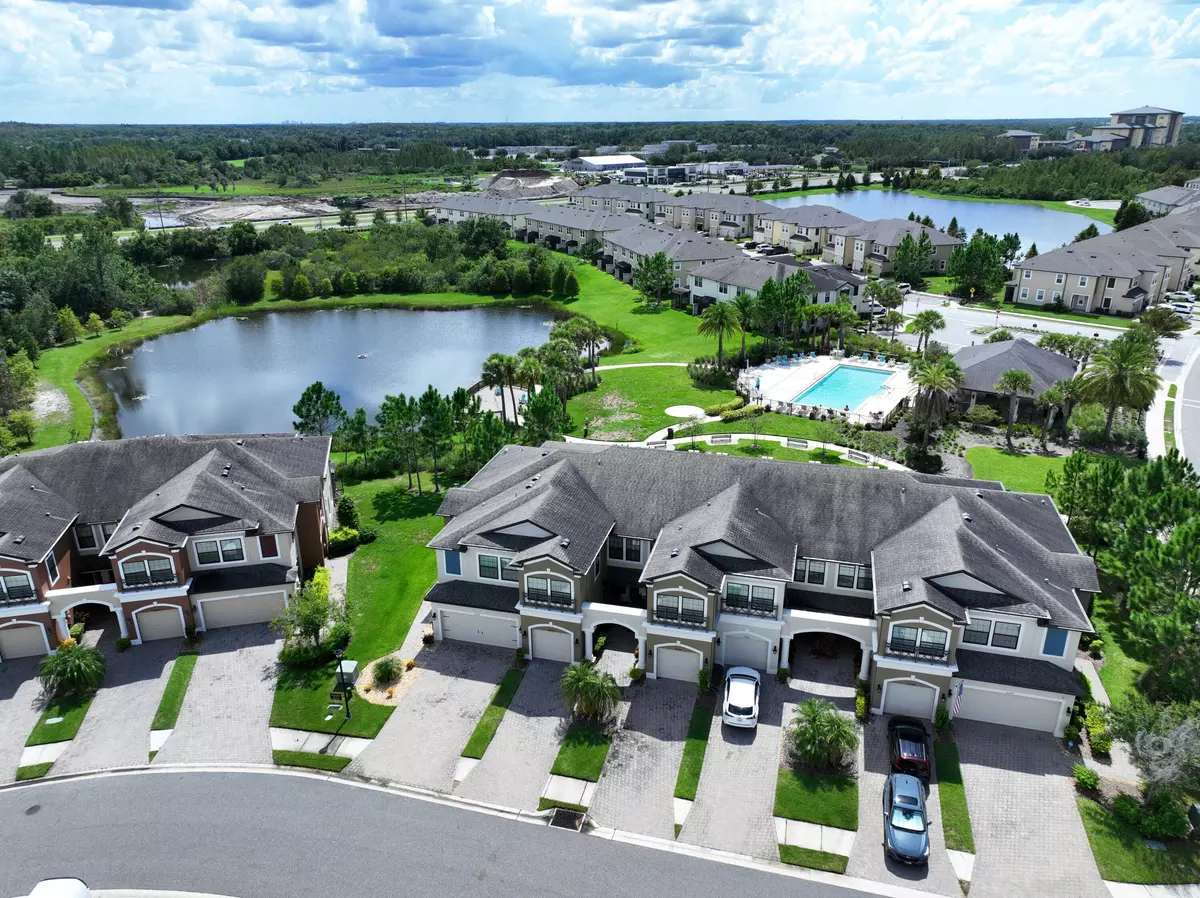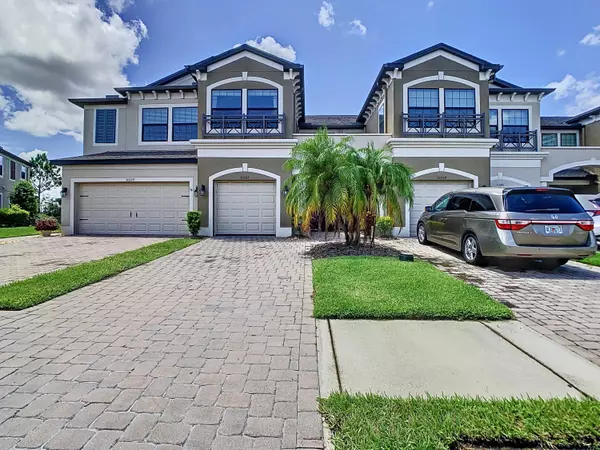3 Beds
2.1 Baths
1,853 SqFt
3 Beds
2.1 Baths
1,853 SqFt
Key Details
Property Type Townhouse
Sub Type Townhouse
Listing Status Active
Purchase Type For Sale
Square Footage 1,853 sqft
Price per Sqft $202
Subdivision Windermere Estates At
MLS Listing ID RX-11011299
Style < 4 Floors,Mediterranean,Multi-Level,Spanish,Townhouse
Bedrooms 3
Full Baths 2
Half Baths 1
Construction Status Resale
HOA Fees $289/mo
HOA Y/N Yes
Year Built 2016
Annual Tax Amount $4,661
Tax Year 2023
Lot Size 2,020 Sqft
Property Description
Location
State FL
County Pasco
Community Windermere Estates
Area 5940
Zoning MPUD
Rooms
Other Rooms Laundry-Inside
Master Bath Dual Sinks, Mstr Bdrm - Upstairs
Interior
Interior Features Pantry, Upstairs Living Area, Walk-in Closet
Heating Central
Cooling Ceiling Fan, Central
Flooring Carpet, Ceramic Tile
Furnishings Furniture Negotiable
Exterior
Exterior Feature Covered Patio
Garage Spaces 1.0
Community Features Gated Community
Utilities Available Cable, Electric
Amenities Available Street Lights
Waterfront Description Lake
Exposure Northwest
Private Pool No
Building
Lot Description < 1/4 Acre
Story 2.00
Unit Features Multi-Level
Foundation Stucco
Construction Status Resale
Others
Pets Allowed Yes
HOA Fee Include Lawn Care,Roof Maintenance,Trash Removal,Water
Senior Community No Hopa
Restrictions No Boat,No RV
Security Features Gate - Unmanned
Acceptable Financing Cash, Conventional, FHA, VA
Horse Property No
Membership Fee Required No
Listing Terms Cash, Conventional, FHA, VA
Financing Cash,Conventional,FHA,VA
"My job is to find and attract mastery-based agents to the office, protect the culture, and make sure everyone is happy! "






