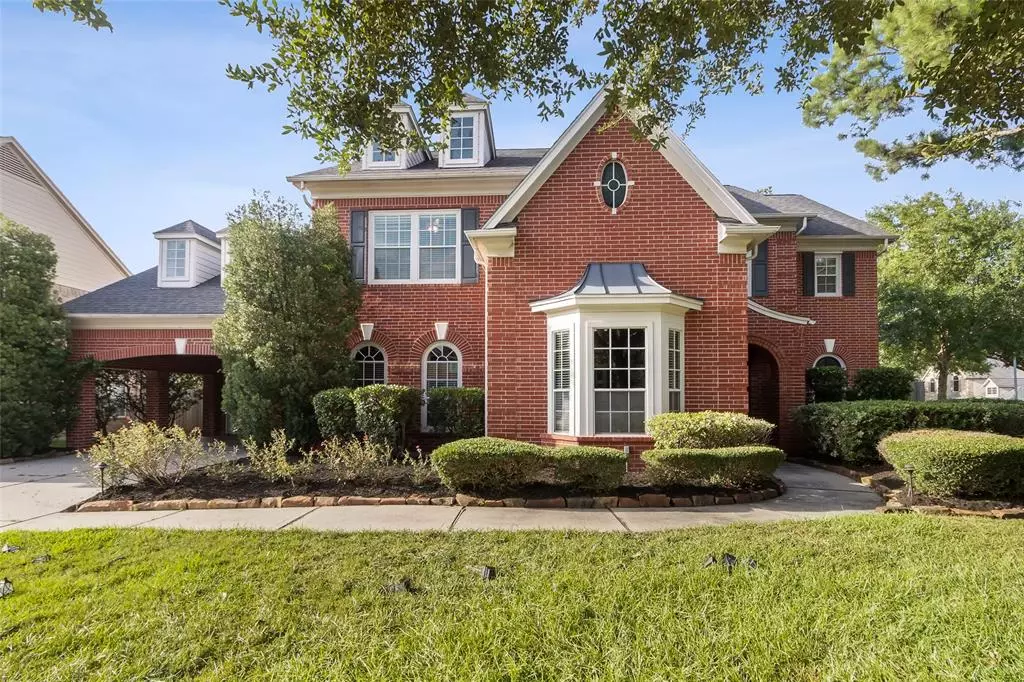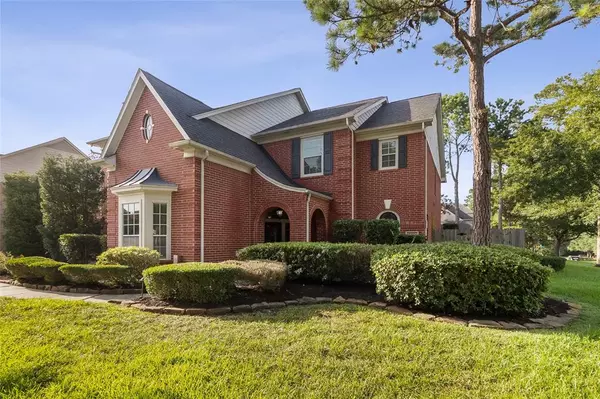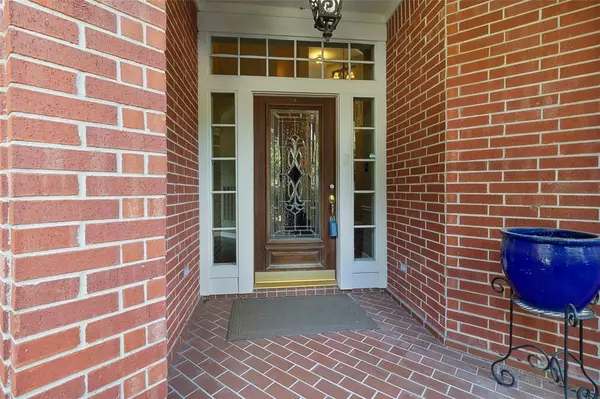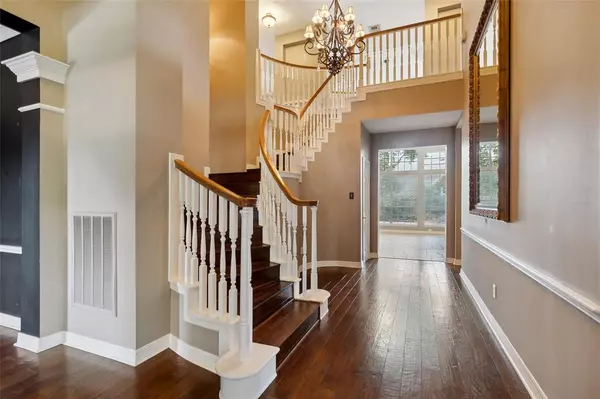4 Beds
3.1 Baths
3,951 SqFt
4 Beds
3.1 Baths
3,951 SqFt
Key Details
Property Type Single Family Home
Sub Type Single Family Detached
Listing Status Active
Purchase Type For Rent
Square Footage 3,951 sqft
Subdivision Riverchase Sec 4 Prcl R/P
MLS Listing ID 51291786
Bedrooms 4
Full Baths 3
Half Baths 1
Rental Info Long Term,One Year
Year Built 1999
Available Date 2024-08-10
Property Description
Location
State TX
County Harris
Area Kingwood East
Rooms
Bedroom Description Primary Bed - 1st Floor,Multilevel Bedroom
Other Rooms 1 Living Area, Breakfast Room, Family Room, Formal Dining, Gameroom Up, Home Office/Study, Living Area - 1st Floor, Sun Room, Utility Room in House
Master Bathroom Hollywood Bath, Primary Bath: Double Sinks, Primary Bath: Jetted Tub, Primary Bath: Separate Shower
Kitchen Breakfast Bar, Butler Pantry, Kitchen open to Family Room, Pantry, Under Cabinet Lighting, Walk-in Pantry
Interior
Heating Central Gas
Cooling Central Electric
Fireplaces Number 1
Fireplaces Type Gaslog Fireplace
Appliance Dryer Included, Full Size, Refrigerator, Washer Included
Exterior
Parking Features Attached Garage
Garage Spaces 2.0
Pool Gunite
Utilities Available Pool Maintenance, Yard Maintenance
Private Pool Yes
Building
Lot Description Corner, Subdivision Lot
Story 2
Water Public Water, Water District
New Construction No
Schools
Elementary Schools Shadow Forest Elementary School
Middle Schools Riverwood Middle School
High Schools Kingwood High School
School District 29 - Humble
Others
Pets Allowed Case By Case Basis
Senior Community No
Restrictions Deed Restrictions
Tax ID 119-658-002-0031
Disclosures No Disclosures
Special Listing Condition No Disclosures
Pets Allowed Case By Case Basis

"My job is to find and attract mastery-based agents to the office, protect the culture, and make sure everyone is happy! "






