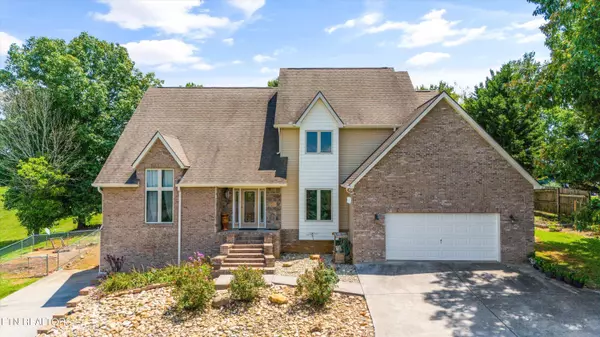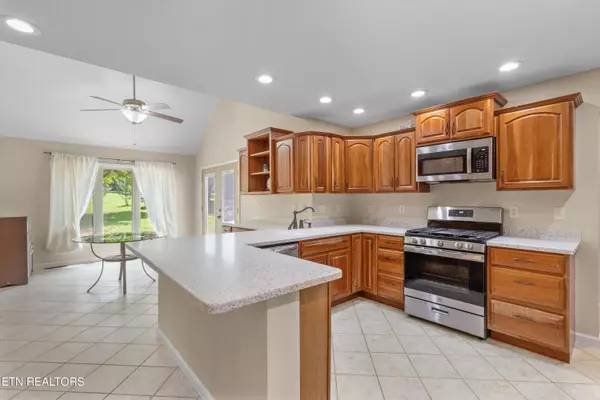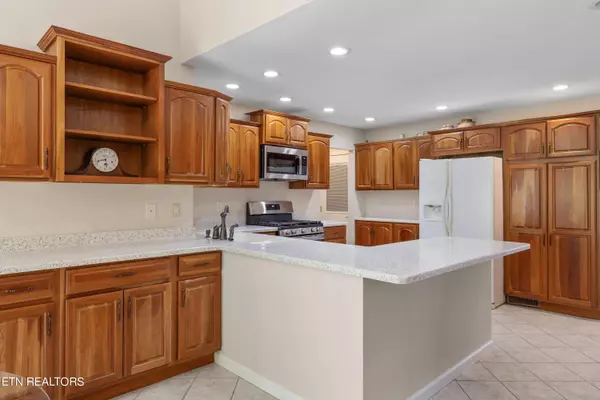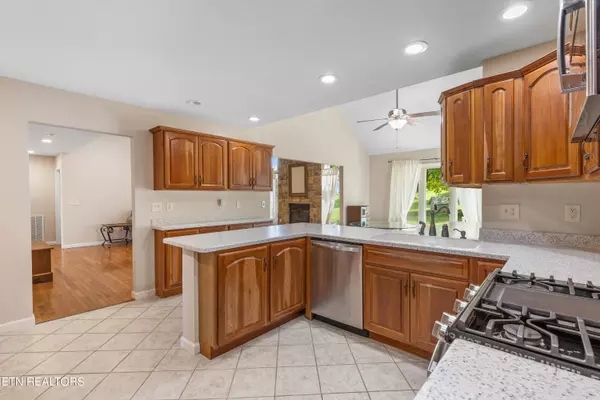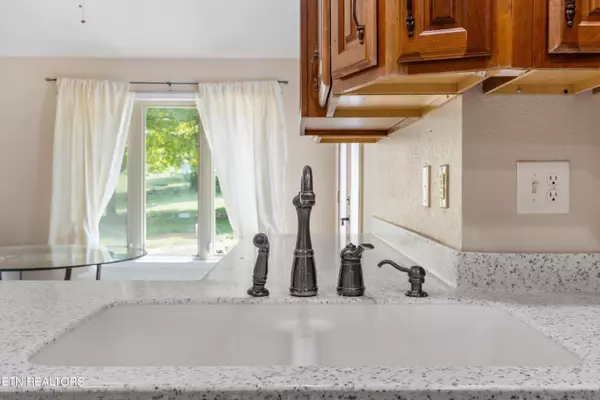
3 Beds
4 Baths
3,209 SqFt
3 Beds
4 Baths
3,209 SqFt
Key Details
Property Type Single Family Home
Sub Type Residential
Listing Status Active
Purchase Type For Sale
Square Footage 3,209 sqft
Price per Sqft $223
Subdivision Indian Shores
MLS Listing ID 1272419
Style Traditional
Bedrooms 3
Full Baths 3
Half Baths 1
Originating Board East Tennessee REALTORS® MLS
Year Built 2005
Lot Size 0.990 Acres
Acres 0.99
Lot Dimensions 149x280x146x308
Property Description
Location
State TN
County Jefferson County - 26
Area 0.99
Rooms
Family Room Yes
Other Rooms LaundryUtility, 2nd Rec Room, Extra Storage, Office, Family Room, Mstr Bedroom Main Level, Split Bedroom
Basement Unfinished, Walkout
Dining Room Breakfast Bar, Eat-in Kitchen, Formal Dining Area
Interior
Interior Features Cathedral Ceiling(s), Island in Kitchen, Pantry, Walk-In Closet(s), Breakfast Bar, Eat-in Kitchen
Heating Central, Natural Gas, Electric
Cooling Central Cooling
Flooring Carpet, Hardwood, Tile
Fireplaces Number 1
Fireplaces Type Gas, Brick
Appliance Dishwasher, Range, Refrigerator, Self Cleaning Oven
Heat Source Central, Natural Gas, Electric
Laundry true
Exterior
Exterior Feature Fenced - Yard, Patio
Parking Features Garage Door Opener, Basement, Main Level, Other
Garage Spaces 3.0
Garage Description Basement, Garage Door Opener, Main Level, Other
View Mountain View, Seasonal Mountain, Lake
Porch true
Total Parking Spaces 3
Garage Yes
Building
Lot Description Rolling Slope
Faces From I-40 Exit 417 travel South on Hwy 92, 2.2 miles. Continue onto US 25-70/E. Meeting Str. for 2.8 miles to turn Right on to Burchfield Rd. Travel on Burchfield for 0.6 miles to turn Right onto Indian Shores Overlook. Continue on Indian Shores Overlook for 0.3 miles before turning Left onto Sullivan Pointe. Home is one your Left. From I-40 Exit 424 travel West on US 25-70/E. Meeting Str. for 1.6 miles to turn Left onto Burchfield Rd. Travel on Burchfield for 0.6 miles to turn Right onto Indian Shores Overlook. Continue on Indian Shores Overlook for 0.3 miles turning Left onto Sullivan Pt.
Sewer Septic Tank
Water Public
Architectural Style Traditional
Structure Type Stone,Vinyl Siding,Frame
Schools
High Schools Jefferson County
Others
Restrictions Yes
Tax ID 069G D 019.00
Energy Description Electric, Gas(Natural)

"My job is to find and attract mastery-based agents to the office, protect the culture, and make sure everyone is happy! "


