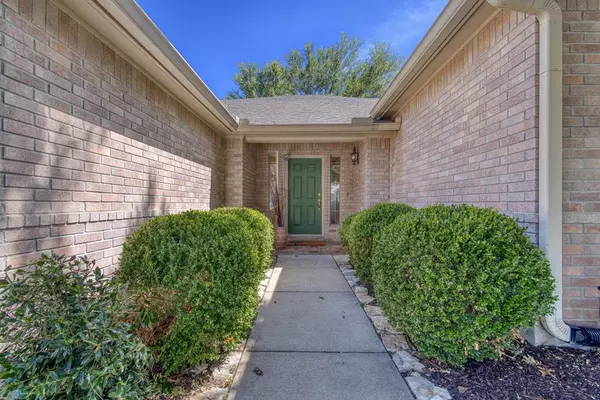
3 Beds
2 Baths
1,752 SqFt
3 Beds
2 Baths
1,752 SqFt
Key Details
Property Type Single Family Home
Sub Type Hill Country Style,Traditional
Listing Status Active
Purchase Type For Sale
Square Footage 1,752 sqft
Price per Sqft $282
Subdivision Heritage Hill Country
MLS Listing ID 92535
Style Hill Country Style,Traditional
Bedrooms 3
Full Baths 2
HOA Fees $407
HOA Y/N 1
Annual Tax Amount $5,690
Lot Size 6,812 Sqft
Acres 0.1564
Property Description
Location
State TX
County Gillespie
Zoning R-1
Direction --
Rooms
Master Bedroom 16x16 16x16
Living Room 18x19 18x19
Dining Room Area
Kitchen 12x19
Interior
Interior Features Ceiling Fan(s), Garage Door Opener, High Ceilings, Pantry, Security System, Vaulted Ceilings, Walk-in Closet(s), Washer-Dryer Connection, Water Softener, Window Treatments
Heating Central, Natural Gas
Fireplaces Type None
Heat Source Central, Natural Gas
Exterior
Garage 2 Car
Waterfront Description None
Building
Story One
Foundation Brick
Water Public
Schools
School District Composition
Others
SqFt Source GCAD

"My job is to find and attract mastery-based agents to the office, protect the culture, and make sure everyone is happy! "






