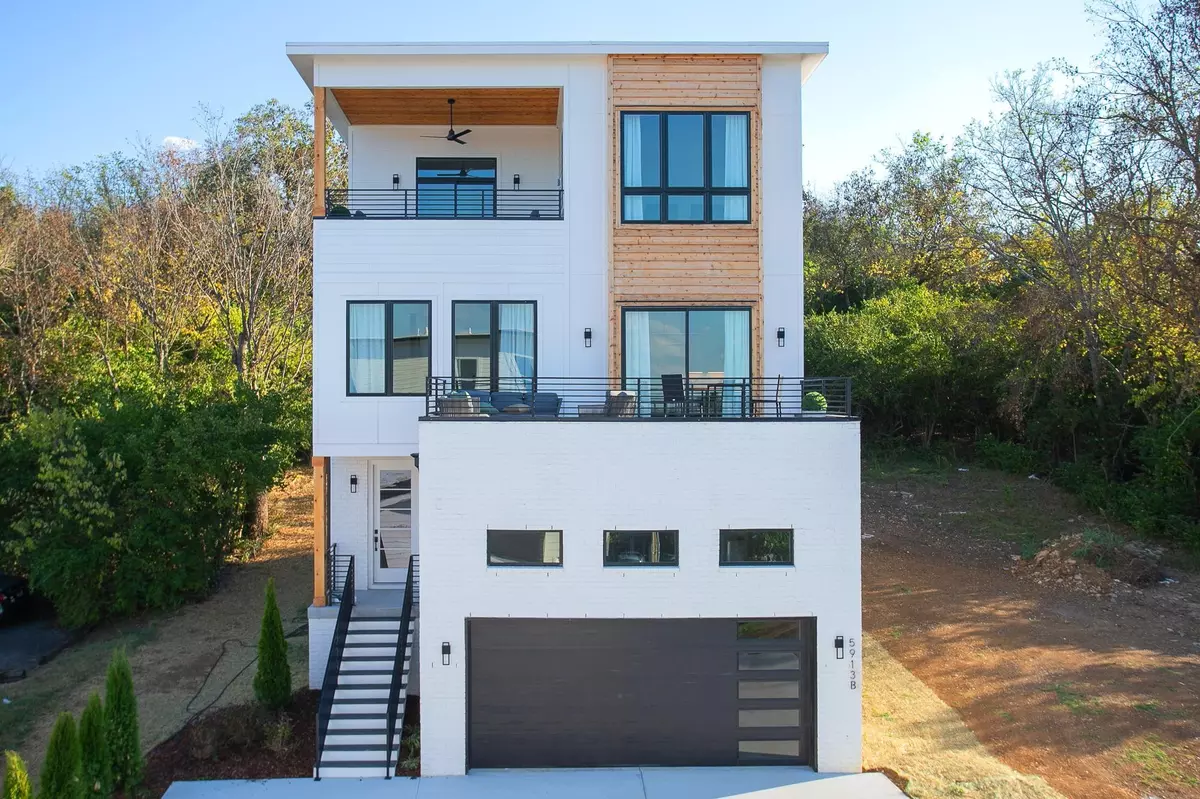
4 Beds
5 Baths
2,621 SqFt
4 Beds
5 Baths
2,621 SqFt
Key Details
Property Type Single Family Home
Sub Type Horizontal Property Regime - Detached
Listing Status Active Under Contract
Purchase Type For Sale
Square Footage 2,621 sqft
Price per Sqft $366
Subdivision Homes At 5913 Maxon Avenue
MLS Listing ID 2687941
Bedrooms 4
Full Baths 3
Half Baths 2
HOA Y/N No
Year Built 2024
Annual Tax Amount $3,500
Lot Size 10,890 Sqft
Acres 0.25
Property Description
Location
State TN
County Davidson County
Rooms
Main Level Bedrooms 1
Interior
Interior Features Ceiling Fan(s), High Ceilings, Wet Bar, Kitchen Island
Heating Other
Cooling Other
Flooring Finished Wood
Fireplaces Number 1
Fireplace Y
Appliance Microwave
Exterior
Exterior Feature Balcony
Garage Spaces 2.0
Utilities Available Water Available
Waterfront false
View Y/N true
View Bluff, City
Parking Type Attached - Front
Private Pool false
Building
Lot Description Views
Story 3
Sewer Public Sewer
Water Public
Structure Type Fiber Cement
New Construction true
Schools
Elementary Schools Cockrill Elementary
Middle Schools Moses Mckissack Middle
High Schools Pearl Cohn Magnet High School
Others
Senior Community false


"My job is to find and attract mastery-based agents to the office, protect the culture, and make sure everyone is happy! "






