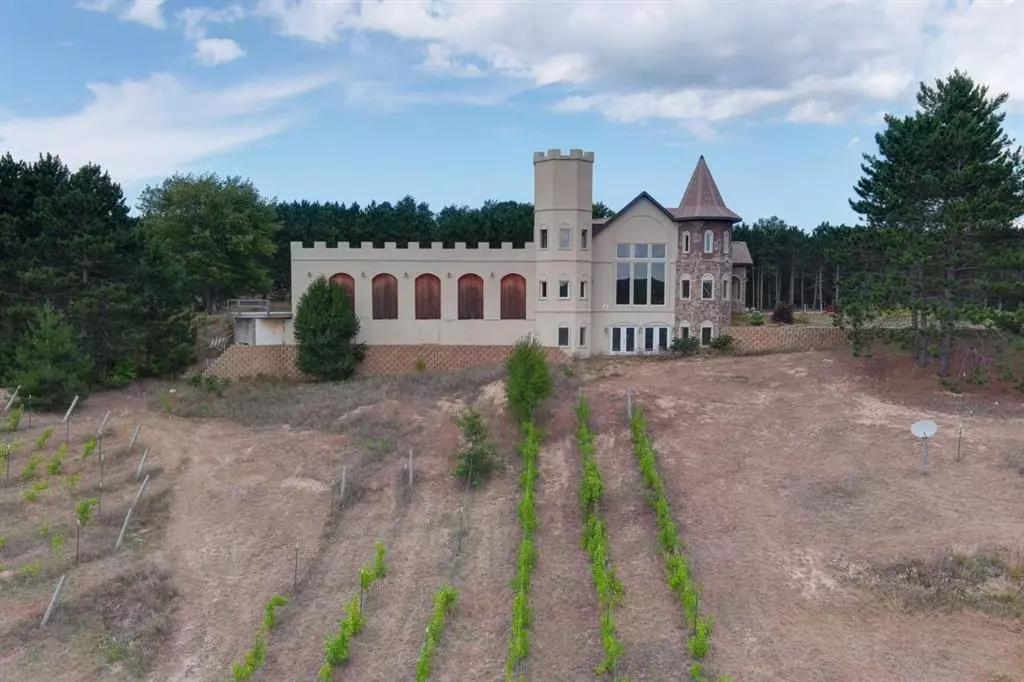
3 Beds
3 Baths
2,404 SqFt
3 Beds
3 Baths
2,404 SqFt
Key Details
Property Type Single Family Home
Sub Type Other
Listing Status Active
Purchase Type For Sale
Square Footage 2,404 sqft
Price per Sqft $319
MLS Listing ID 78080049105
Style Other
Bedrooms 3
Full Baths 3
HOA Y/N no
Originating Board Aspire North REALTORS®
Year Built 2017
Lot Size 10.000 Acres
Acres 10.0
Lot Dimensions TBD
Property Description
Location
State MI
County Antrim
Area Helena Twp
Rooms
Basement Daylight, Partially Finished, Walkout Access
Kitchen Dishwasher, Disposal, Dryer, Microwave, Oven, Range/Stove, Refrigerator, Washer
Interior
Interior Features Other, Egress Window(s)
Heating Baseboard, Radiant
Cooling Ceiling Fan(s)
Fireplaces Type Gas
Fireplace no
Heat Source LP Gas/Propane
Exterior
Garage Attached
Garage Description 2 Car
Pool No
Waterfront no
Porch Patio, Porch
Road Frontage Private
Garage yes
Building
Lot Description Water View, Wooded, Hilly-Ravine
Foundation Basement
Sewer Septic Tank (Existing)
Water Well (Existing)
Architectural Style Other
Level or Stories 2 Story
Structure Type Stone,Stucco
Schools
School District Mancelona
Others
Tax ID 050802600503
Ownership Private Owned
Acceptable Financing Cash, Conventional
Listing Terms Cash, Conventional
Financing Cash,Conventional


"My job is to find and attract mastery-based agents to the office, protect the culture, and make sure everyone is happy! "






