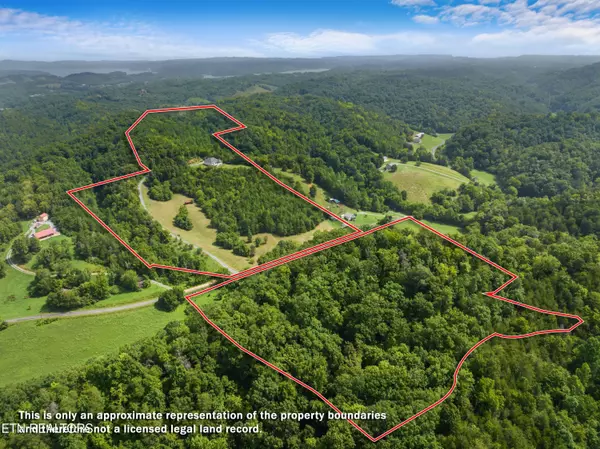
4 Beds
3 Baths
4,548 SqFt
4 Beds
3 Baths
4,548 SqFt
Key Details
Property Type Single Family Home
Sub Type Residential
Listing Status Active
Purchase Type For Sale
Square Footage 4,548 sqft
Price per Sqft $219
MLS Listing ID 1271926
Style Craftsman
Bedrooms 4
Full Baths 3
Originating Board East Tennessee REALTORS® MLS
Year Built 2007
Lot Size 53.470 Acres
Acres 53.47
Property Description
This 4 Bedroom/ 3 Bathroom home is beautifully designed, boasting lovely craftsmanship and attention to detail. With spacious living areas, high ceilings, and a stone fireplace, this home exudes both comfort and elegance. The charming Kitchen is equipped with stainless appliances, spacious island, and plenty of counter space for culinary creations. The private office area is perfect for productivity and creativity all while minimizing distractions. The main level Master Suite features a large walk-in closet and bathroom with double vanities and walk-in shower.
Downstairs you will find a spacious den with cozy fireplace, wet bar, two additional bedrooms, and a bonus room, perfect for movie theatre, game room, or playroom!
Experience peace and quiet with the surrounding nature, multiple pastures, and abundant wildlife. Bring your livestock! This property features a horse shed, chicken coop, and an electric terminal in one field that is separately metered.
Don't miss out on the opportunity to make this house your HOME!
HOME BEING SOLD AS-IS!!!
Location
State TN
County Jefferson County - 26
Area 53.47
Rooms
Other Rooms Sunroom, Extra Storage, Mstr Bedroom Main Level
Basement Finished, Slab, Walkout
Dining Room Eat-in Kitchen, Formal Dining Area
Interior
Interior Features Cathedral Ceiling(s), Island in Kitchen, Pantry, Eat-in Kitchen
Heating Central, Propane
Cooling Central Cooling, Ceiling Fan(s)
Flooring Carpet, Hardwood, Tile
Fireplaces Number 2
Fireplaces Type Gas Log
Appliance Central Vacuum, Dishwasher, Disposal, Gas Stove, Microwave, Refrigerator
Heat Source Central, Propane
Exterior
Exterior Feature Deck
Garage Spaces 2.0
View Mountain View
Total Parking Spaces 2
Garage Yes
Building
Lot Description Pond, Wooded, Level
Faces Take exit 415 follow US25 W/US 70 toward Dandridge. Go 3.5 miles and turn right onto Gay St. Go 6 miles and turn left onto TN-363E. Go 1.4 miles and turn right onto Jim Henry Rd. Go .6 miles and turn right onto Rainwater Rd. Go .2 miles and turn right onto Hall Rd (you will see dead end sign). Home will be in .2 miles on right.
Sewer Septic Tank
Water Well
Architectural Style Craftsman
Additional Building Storage
Structure Type Block,Other
Schools
High Schools Jefferson County
Others
Restrictions No
Tax ID 014.00
Energy Description Propane

"My job is to find and attract mastery-based agents to the office, protect the culture, and make sure everyone is happy! "






