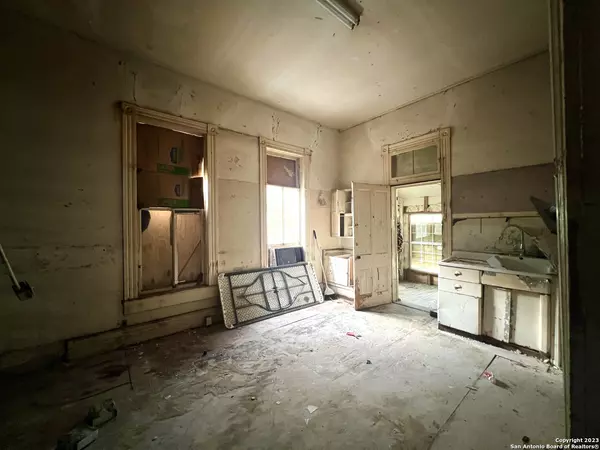
3 Beds
1 Bath
1,184 SqFt
3 Beds
1 Bath
1,184 SqFt
Key Details
Property Type Single Family Home
Sub Type Single Residential
Listing Status Active
Purchase Type For Sale
Square Footage 1,184 sqft
Price per Sqft $218
Subdivision Dignowity
MLS Listing ID 1798430
Style Two Story,Historic/Older
Bedrooms 3
Full Baths 1
Construction Status Pre-Owned
Year Built 1910
Annual Tax Amount $8,734
Tax Year 2022
Lot Size 0.327 Acres
Property Description
Location
State TX
County Bexar
Area 1200
Rooms
Master Bedroom Main Level 14X12 DownStairs
Bedroom 2 Main Level 11X12
Bedroom 3 2nd Level 16X20
Living Room Main Level 17X14
Dining Room Main Level 33X8
Kitchen Main Level 18X11
Interior
Heating None
Cooling Not Applicable
Flooring Wood
Inclusions City Garbage service
Heat Source Other
Exterior
Exterior Feature Storage Building/Shed, Mature Trees
Parking Features None/Not Applicable
Pool None
Amenities Available Pool, Tennis, Park/Playground, Jogging Trails, Sports Court, Basketball Court
Roof Type Metal
Private Pool N
Building
Lot Description 1/4 - 1/2 Acre, Mature Trees (ext feat)
Faces South
Foundation Basement, Other
Sewer City
Water City
Construction Status Pre-Owned
Schools
Elementary Schools Bowden
Middle Schools Bowden
High Schools Brackenridge
School District San Antonio I.S.D.
Others
Miscellaneous City Bus,Historic District,As-Is
Acceptable Financing Conventional, Cash, Investors OK, Other
Listing Terms Conventional, Cash, Investors OK, Other

"My job is to find and attract mastery-based agents to the office, protect the culture, and make sure everyone is happy! "






