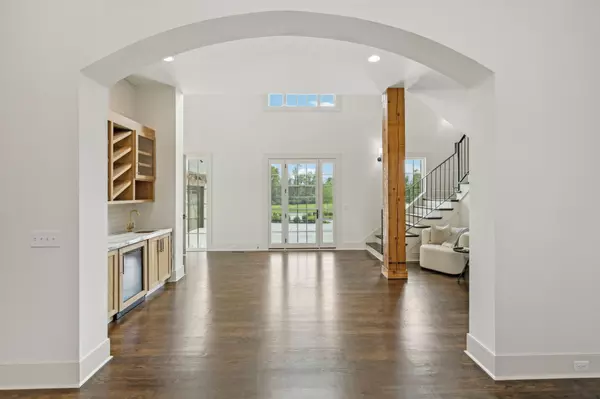
7 Beds
9 Baths
7,207 SqFt
7 Beds
9 Baths
7,207 SqFt
OPEN HOUSE
Sun Dec 22, 2:00pm - 4:00pm
Key Details
Property Type Single Family Home
Sub Type Single Family Residence
Listing Status Active
Purchase Type For Sale
Square Footage 7,207 sqft
Price per Sqft $499
Subdivision Marshall Place
MLS Listing ID 2687154
Bedrooms 7
Full Baths 7
Half Baths 2
HOA Fees $3,500/ann
HOA Y/N Yes
Year Built 2023
Annual Tax Amount $2,577
Lot Size 1.100 Acres
Acres 1.1
Lot Dimensions 186.7 X 255
Property Description
Location
State TN
County Williamson County
Rooms
Main Level Bedrooms 3
Interior
Interior Features Extra Closets, Pantry, Walk-In Closet(s), Wet Bar, Primary Bedroom Main Floor
Heating Heat Pump, Natural Gas
Cooling Electric
Flooring Finished Wood, Tile
Fireplaces Number 2
Fireplace Y
Appliance Dishwasher, Disposal, Microwave, Refrigerator
Exterior
Exterior Feature Garage Door Opener, Smart Irrigation
Garage Spaces 3.0
Utilities Available Electricity Available, Water Available
View Y/N false
Private Pool false
Building
Lot Description Level
Story 2
Sewer Public Sewer
Water Public
Structure Type Brick
New Construction true
Schools
Elementary Schools Lipscomb Elementary
Middle Schools Brentwood Middle School
High Schools Brentwood High School
Others
Senior Community false


"My job is to find and attract mastery-based agents to the office, protect the culture, and make sure everyone is happy! "






