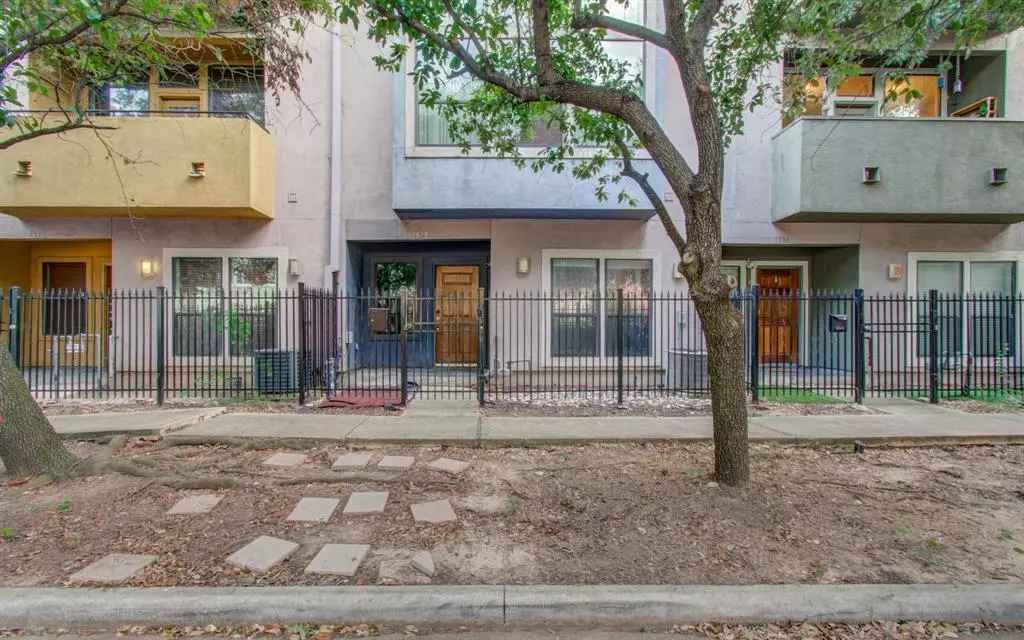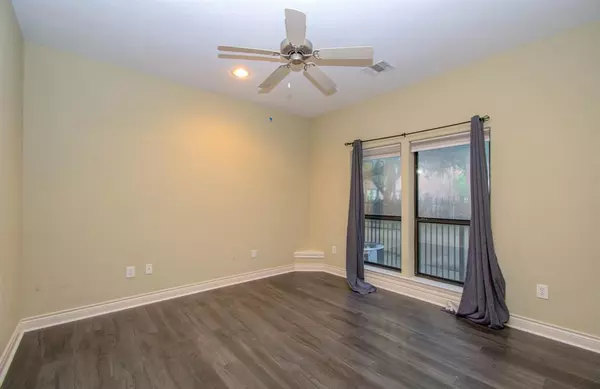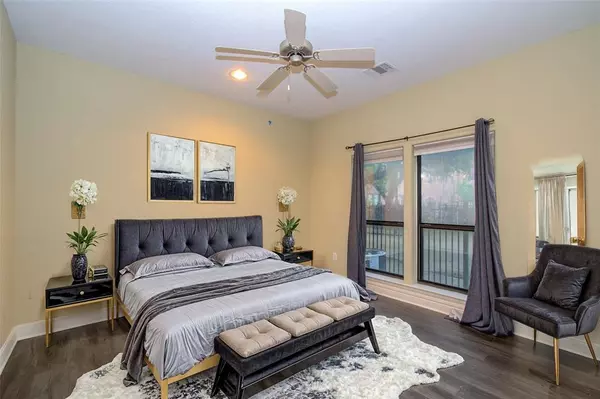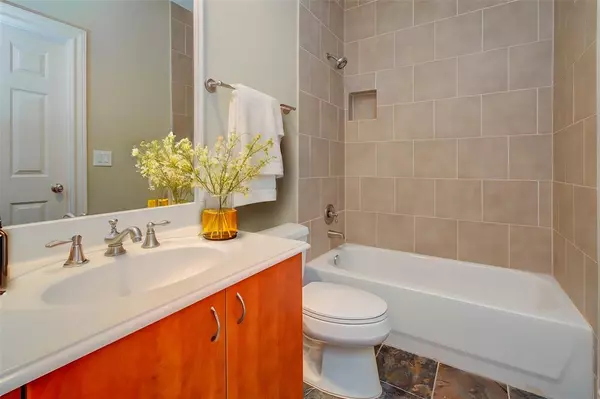
3 Beds
3.1 Baths
2,314 SqFt
3 Beds
3.1 Baths
2,314 SqFt
Key Details
Property Type Townhouse
Sub Type Townhouse
Listing Status Pending
Purchase Type For Sale
Square Footage 2,314 sqft
Price per Sqft $159
Subdivision Midtown Park T H
MLS Listing ID 59677028
Style Contemporary/Modern,Split Level,Traditional
Bedrooms 3
Full Baths 3
Half Baths 1
HOA Fees $1,000/ann
Year Built 2004
Annual Tax Amount $7,294
Tax Year 2023
Lot Size 1,472 Sqft
Property Description
Location
State TX
County Harris
Area Midtown - Houston
Rooms
Bedroom Description 1 Bedroom Down - Not Primary BR,Primary Bed - 3rd Floor
Other Rooms 1 Living Area, Breakfast Room, Formal Dining, Formal Living, Living Area - 2nd Floor, Utility Room in House
Master Bathroom Primary Bath: Double Sinks, Primary Bath: Jetted Tub, Primary Bath: Separate Shower, Primary Bath: Tub/Shower Combo
Kitchen Island w/o Cooktop, Kitchen open to Family Room, Pantry, Walk-in Pantry
Interior
Interior Features 2 Staircases, Fire/Smoke Alarm, High Ceiling, Prewired for Alarm System, Refrigerator Included, Window Coverings
Heating Central Gas
Cooling Central Electric
Flooring Carpet, Wood
Fireplaces Number 1
Exterior
Exterior Feature Fenced
Parking Features Attached Garage
Roof Type Wood Shingle
Private Pool No
Building
Story 3
Entry Level Level 1
Foundation Slab
Sewer Public Sewer
Water Public Water
Structure Type Stucco
New Construction No
Schools
Elementary Schools Gregory-Lincoln Elementary School
Middle Schools Gregory-Lincoln Middle School
High Schools Lamar High School (Houston)
School District 27 - Houston
Others
HOA Fee Include Water and Sewer
Senior Community No
Tax ID 124-512-001-0011
Energy Description Ceiling Fans,Digital Program Thermostat,Energy Star Appliances
Tax Rate 2.1329
Disclosures Corporate Listing, Special Addendum
Special Listing Condition Corporate Listing, Special Addendum


"My job is to find and attract mastery-based agents to the office, protect the culture, and make sure everyone is happy! "






