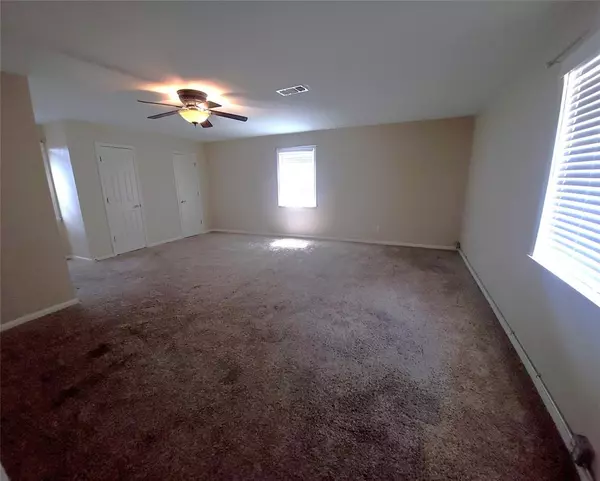
4 Beds
2.1 Baths
1,418 SqFt
4 Beds
2.1 Baths
1,418 SqFt
Key Details
Property Type Single Family Home
Listing Status Active
Purchase Type For Sale
Square Footage 1,418 sqft
Price per Sqft $155
Subdivision Primrose
MLS Listing ID 78704962
Style Contemporary/Modern
Bedrooms 4
Full Baths 2
Half Baths 1
Year Built 1969
Annual Tax Amount $2,891
Tax Year 2023
Lot Size 7,560 Sqft
Acres 0.1736
Property Description
Location
State TX
County Victoria
Rooms
Bedroom Description All Bedrooms Down
Interior
Heating Central Electric
Cooling Central Electric
Flooring Carpet, Laminate
Exterior
Exterior Feature Back Yard Fenced
Parking Features Attached Garage
Garage Spaces 1.0
Garage Description Additional Parking, RV Parking
Roof Type Composition
Street Surface Asphalt
Private Pool No
Building
Lot Description Corner
Dwelling Type Free Standing
Faces East
Story 1
Foundation Slab
Lot Size Range 0 Up To 1/4 Acre
Sewer Public Sewer
Water Public Water
Structure Type Brick,Other
New Construction No
Schools
Elementary Schools Shields Elementary Magnet School (Victoria)
Middle Schools Harold Cade Middle School
High Schools Victoria West High School
School District 191 - Victoria
Others
Senior Community No
Restrictions No Restrictions
Tax ID 58249
Acceptable Financing Cash Sale, Conventional, FHA, VA
Tax Rate 1.9137
Disclosures Sellers Disclosure
Listing Terms Cash Sale, Conventional, FHA, VA
Financing Cash Sale,Conventional,FHA,VA
Special Listing Condition Sellers Disclosure


"My job is to find and attract mastery-based agents to the office, protect the culture, and make sure everyone is happy! "






